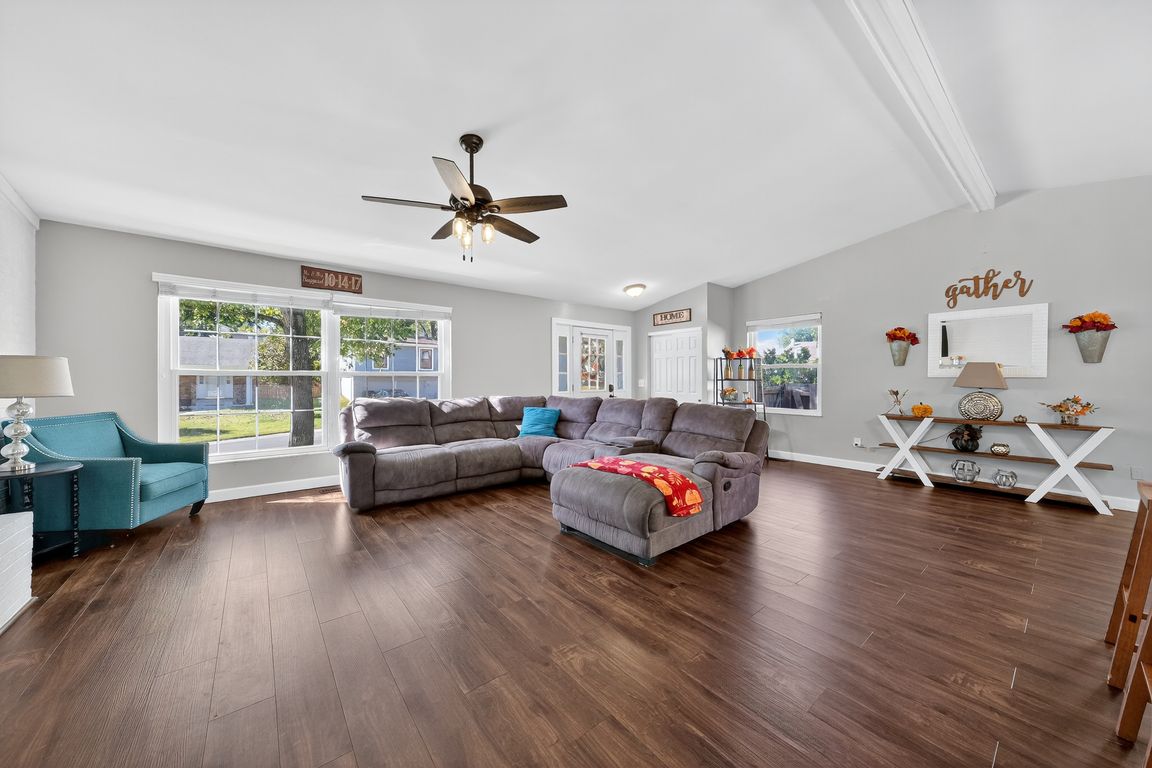Open: Sun 1pm-3pm

Active
$340,000
3beds
1,804sqft
5 Victoria Sq, Saint Peters, MO 63376
3beds
1,804sqft
Single family residence
Built in 1978
10,842 sqft
2 Attached garage spaces
$188 price/sqft
What's special
Huge side yardLarge level fully-fenced yardGranite countertopsCul de sacStylish updatesOpen-concept livingPrimary suite
Welcome to 5 Victoria Square in the heart of St. Peters! This beautifully maintained home offers the perfect blend of open-concept living and stylish updates. Step inside to find vaulted ceilings that fill the main living area with natural light. The kitchen is a true showpiece featuring granite countertops, a butterfly-shaped ...
- 2 days |
- 735 |
- 52 |
Likely to sell faster than
Source: MARIS,MLS#: 25071123 Originating MLS: St. Charles County Association of REALTORS
Originating MLS: St. Charles County Association of REALTORS
Travel times
Living Room
Kitchen
Primary Bedroom
Zillow last checked: 7 hours ago
Listing updated: October 23, 2025 at 11:35pm
Listing Provided by:
Tim W Koppel 636-293-3166,
Berkshire Hathaway HomeServices Select Properties,
Alivia White 314-484-0097,
Berkshire Hathaway HomeServices Select Properties
Source: MARIS,MLS#: 25071123 Originating MLS: St. Charles County Association of REALTORS
Originating MLS: St. Charles County Association of REALTORS
Facts & features
Interior
Bedrooms & bathrooms
- Bedrooms: 3
- Bathrooms: 3
- Full bathrooms: 3
Primary bedroom
- Features: Floor Covering: Carpeting
- Level: Second
- Area: 154
- Dimensions: 14x11
Bedroom 2
- Features: Floor Covering: Carpeting
- Level: Second
- Area: 120
- Dimensions: 12x10
Bedroom 3
- Features: Floor Covering: Carpeting
- Level: Second
- Area: 121
- Dimensions: 11x11
Dining room
- Features: Floor Covering: Luxury Vinyl Plank
- Level: Main
- Area: 110
- Dimensions: 11x10
Kitchen
- Features: Floor Covering: Ceramic Tile
- Level: Main
- Area: 192
- Dimensions: 16x12
Living room
- Features: Floor Covering: Luxury Vinyl Plank
- Level: Main
- Area: 475
- Dimensions: 25x19
Office
- Features: Floor Covering: Carpeting
- Level: Basement
- Area: 126
- Dimensions: 14x9
Recreation room
- Features: Floor Covering: Carpeting
- Level: Basement
- Area: 253
- Dimensions: 23x11
Cooling
- Ceiling Fan(s), Central Air
Appliances
- Included: Stainless Steel Appliance(s), Cooktop, Dishwasher, Disposal, Microwave, Oven
- Laundry: Laundry Room
Features
- Beamed Ceilings, Breakfast Bar, Ceiling Fan(s), Granite Counters, Kitchen Island, Open Floorplan, Pantry, Separate Dining, Shower, Solid Surface Countertop(s), Tub, Walk-In Closet(s)
- Flooring: Carpet, Ceramic Tile, Luxury Vinyl
- Basement: Partially Finished,Full,Sump Pump
- Number of fireplaces: 1
- Fireplace features: Living Room
Interior area
- Total structure area: 1,804
- Total interior livable area: 1,804 sqft
- Finished area above ground: 1,404
- Finished area below ground: 400
Property
Parking
- Total spaces: 2
- Parking features: Garage - Attached
- Attached garage spaces: 2
Features
- Levels: Multi/Split
- Patio & porch: Deck, Front Porch
- Exterior features: Fire Pit, Private Yard
- Fencing: Back Yard,Fenced,Full,Privacy
Lot
- Size: 10,842.08 Square Feet
- Dimensions: 82 x 75
- Features: Back Yard, Corner Lot, Cul-De-Sac, Front Yard, Landscaped, Level, Private, Some Trees
Details
- Additional structures: Garage(s)
- Parcel number: 300055196000067.0000000
- Special conditions: Standard
Construction
Type & style
- Home type: SingleFamily
- Architectural style: Split Foyer
- Property subtype: Single Family Residence
Materials
- Aluminum Siding
- Roof: Architectural Shingle
Condition
- Updated/Remodeled
- New construction: No
- Year built: 1978
Utilities & green energy
- Electric: 220 Volts
- Sewer: Public Sewer
- Water: Public
- Utilities for property: Cable Available, Electricity Connected, Natural Gas Connected
Community & HOA
Community
- Subdivision: St Peters Hills #2
HOA
- Has HOA: No
Location
- Region: Saint Peters
Financial & listing details
- Price per square foot: $188/sqft
- Tax assessed value: $243,843
- Annual tax amount: $3,242
- Date on market: 10/24/2025
- Listing terms: Cash,FHA,VA Loan
- Ownership: Private
- Electric utility on property: Yes