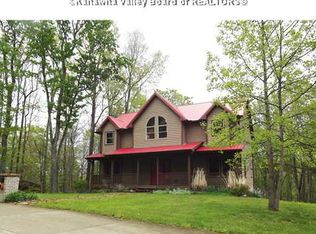Sold for $200,000 on 07/09/25
$200,000
5 Villa Est, Charleston, WV 25311
4beds
1,570sqft
Single Family Residence
Built in 1996
0.9 Acres Lot
$202,600 Zestimate®
$127/sqft
$1,800 Estimated rent
Home value
$202,600
$188,000 - $219,000
$1,800/mo
Zestimate® history
Loading...
Owner options
Explore your selling options
What's special
Charming Log Cabin Retreat – 10 Mins from Charleston Airport!
Nestled in a quiet wooded enclave, this beautiful log cabin offers the perfect blend of rustic charm and modern convenience. Featuring four spacious bedrooms & two full baths, this one-owner home has been meticulously maintained and is in pristine condition.
Enjoy peaceful mornings and relaxing evenings on the expansive wraparound porch, ideal for taking in the surrounding natural beauty. Gleaming hardwood floors run throughout the home, adding warmth and elegance to the cozy, cabin-style interior.
Though it feels a world away, this secluded retreat is located in a quiet subdivision, just 10 minutes from Charleston Airport, offering both privacy and accessibility. A whole-home generator ensures comfort year-round, while the wooded setting provides the serene atmosphere of true country living.
This is a rare opportunity to own a private, peaceful haven—don’t miss your chance to experience the best of both worlds!
Zillow last checked: 8 hours ago
Listing updated: August 04, 2025 at 08:57am
Listed by:
Melinda Starcher,
EXP REALTY, LLC 877-477-1901
Bought with:
Melinda Starcher, 0026192
EXP REALTY, LLC
Source: KVBR,MLS#: 278849 Originating MLS: Kanawha Valley Board of REALTORS
Originating MLS: Kanawha Valley Board of REALTORS
Facts & features
Interior
Bedrooms & bathrooms
- Bedrooms: 4
- Bathrooms: 2
- Full bathrooms: 2
Primary bedroom
- Description: Primary Bedroom
- Level: Main
- Dimensions: 10.0 x 11.0
Bedroom 2
- Description: Bedroom 2
- Level: Main
- Dimensions: 10.0 x 11.0
Bedroom 3
- Description: Bedroom 3
- Level: Main
- Dimensions: 9.0 x 10.0
Bedroom 4
- Description: Bedroom 4
- Level: Lower
- Dimensions: 16.0 x 14.0
Dining room
- Description: Dining Room
- Level: Main
- Dimensions: 00 x 00
Kitchen
- Description: Kitchen
- Level: Main
- Dimensions: 12.0 x 11.0
Living room
- Description: Living Room
- Level: Main
- Dimensions: 12.0 x 15.0
Utility room
- Description: Utility Room
- Level: Lower
- Dimensions: 7.0 x 11.0
Heating
- Forced Air, Gas
Cooling
- Central Air
Appliances
- Included: Dishwasher, Gas Range, Refrigerator
Features
- Eat-in Kitchen, Great Room, Cable TV
- Flooring: Carpet, Hardwood
- Windows: Insulated Windows
- Basement: Full
- Number of fireplaces: 1
Interior area
- Total interior livable area: 1,570 sqft
Property
Parking
- Total spaces: 2
- Parking features: Attached, Garage, Two Car Garage
- Attached garage spaces: 2
Features
- Levels: Two
- Stories: 2
- Patio & porch: Deck
- Exterior features: Deck
Lot
- Size: 0.90 Acres
- Features: Wooded
Details
- Parcel number: 150046007800010000
Construction
Type & style
- Home type: SingleFamily
- Architectural style: Two Story
- Property subtype: Single Family Residence
Materials
- Drywall, Frame, Log
- Roof: Metal
Condition
- Year built: 1996
Utilities & green energy
- Sewer: Septic Tank
- Water: Public
Community & neighborhood
Security
- Security features: Smoke Detector(s)
Location
- Region: Charleston
- Subdivision: Villa
HOA & financial
HOA
- Has HOA: No
- HOA fee: $420 annually
Price history
| Date | Event | Price |
|---|---|---|
| 7/9/2025 | Sold | $200,000+5.8%$127/sqft |
Source: | ||
| 6/23/2025 | Pending sale | $189,000$120/sqft |
Source: | ||
| 6/18/2025 | Listed for sale | $189,000$120/sqft |
Source: | ||
Public tax history
| Year | Property taxes | Tax assessment |
|---|---|---|
| 2025 | $825 -2.8% | $85,470 -2.1% |
| 2024 | $848 +6.9% | $87,330 +5.2% |
| 2023 | $794 | $83,010 +4.6% |
Find assessor info on the county website
Neighborhood: 25311
Nearby schools
GreatSchools rating
- 7/10Ruffner Elementary SchoolGrades: PK-5Distance: 3.8 mi
- 4/10Stonewall Jackson Middle SchoolGrades: 6-8Distance: 6.5 mi
- 3/10Capital High SchoolGrades: 9-12Distance: 2.4 mi
Schools provided by the listing agent
- Elementary: Ruffner
- Middle: Horace Mann
- High: Capital
Source: KVBR. This data may not be complete. We recommend contacting the local school district to confirm school assignments for this home.

Get pre-qualified for a loan
At Zillow Home Loans, we can pre-qualify you in as little as 5 minutes with no impact to your credit score.An equal housing lender. NMLS #10287.
