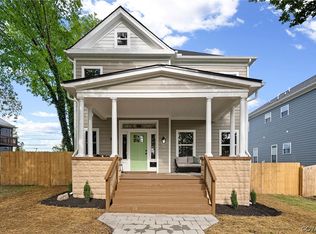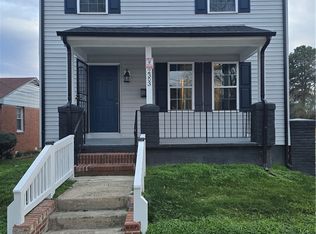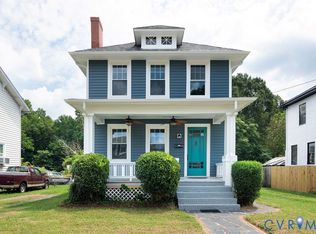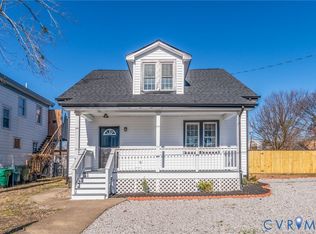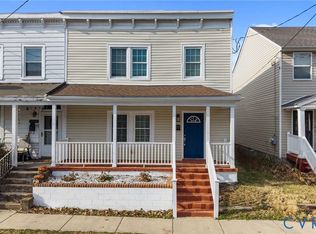OPPORTUNITY AWAITS! Potential 4.25% assumable fha loan! North Side gem perfect for investors or savvy first time home buyer! Are you the smart homeowner who likes to keep their own bills down while building equity and renting out rooms? A smart owner occupant who likes a turn key home in a neighborhood where time will build you an amazing amount of equity? The value of this home will soar as the area continues to improve, 3 major renovations on this street, plans for change to multiple mixed use properties, including along North Ave & the parking lot next door as more businesses move into the neighborhood. Battery Park Blvd is really popping these days and the area is only becoming more popular!
This beautiful American Four Square home in Northern Barton Heights is a true steal for someone who loves the old style and charm, but needs the modern amenities like lots of newer bathrooms, laundry area, and an upgraded kitchen without having to renovate!! Only a block & a half from Battery Park, with play equipment, basketball and tennis courts, and pool. Lots of bike lanes in the area & on the bus lines with easy access to vcu & downtown. This home was renovated by the prior owner, then had more renovations done to the plumbing, replacing the hvac unit for one level, and a new roof by the current owner. Freshly painted throughout, high ceilings and jewel toned sitting room, formal dining or living room, original stained glass, upgraded kitchen in great shape with 1/2 bath on first floor. Everything freshly painted. 2.5 BATHS total!! One is a master bath off a large 2nd floor bedroom. 2 bedrooms towards the front of the house feel light and bright, are quite spacious with have good sized closets. House gets great light upstairs and downstairs. Full front porch for chilling, 2 story back porch both covered with industrial style curtain rods for adding some privacy, huge flat yard, great for big dogs. Privacy fenced, with a little parking off street at the front left corner. Pre-listing inspection available for review.
Pending
$375,000
5 W Graham Rd, Richmond, VA 23222
4beds
1,858sqft
Est.:
Single Family Residence
Built in 1920
6,059.2 Square Feet Lot
$368,400 Zestimate®
$202/sqft
$-- HOA
What's special
Newer bathroomsHigh ceilingsMaster bathFull front porchUpgraded kitchenHuge flat yardOriginal stained glass
- 198 days |
- 61 |
- 2 |
Likely to sell faster than
Zillow last checked: 8 hours ago
Listing updated: December 28, 2025 at 01:02pm
Listed by:
Heather Rager 804-840-6761,
Samson Properties
Source: CVRMLS,MLS#: 2516086 Originating MLS: Central Virginia Regional MLS
Originating MLS: Central Virginia Regional MLS
Facts & features
Interior
Bedrooms & bathrooms
- Bedrooms: 4
- Bathrooms: 3
- Full bathrooms: 2
- 1/2 bathrooms: 1
Rooms
- Room types: Center Hall
Other
- Description: Tub & Shower
- Level: Second
Half bath
- Level: First
Heating
- Electric, Zoned
Cooling
- Electric, Zoned, Attic Fan
Appliances
- Included: Dryer, Dishwasher, Electric Cooking, Electric Water Heater, Disposal, Refrigerator, Range Hood, Washer
- Laundry: Washer Hookup, Dryer Hookup
Features
- Ceiling Fan(s), Separate/Formal Dining Room, High Ceilings
- Flooring: Tile, Wood
- Doors: Storm Door(s)
- Windows: Leaded Glass, Thermal Windows
- Basement: Crawl Space
- Attic: Access Only
- Has fireplace: No
- Fireplace features: Decorative
Interior area
- Total interior livable area: 1,858 sqft
- Finished area above ground: 1,858
- Finished area below ground: 0
Property
Parking
- Parking features: Off Street, On Street
- Has uncovered spaces: Yes
Features
- Levels: Two
- Stories: 2
- Patio & porch: Balcony, Deck, Front Porch, Porch
- Exterior features: Lighting, Porch, Storage, Shed
- Pool features: None
- Fencing: Mixed,Privacy,Fenced
- Has view: Yes
- View description: City
Lot
- Size: 6,059.2 Square Feet
- Features: Level
- Topography: Level
Details
- Parcel number: N0000488002
- Zoning description: R-5
Construction
Type & style
- Home type: SingleFamily
- Architectural style: Two Story
- Property subtype: Single Family Residence
Materials
- Asbestos, Block, Drywall, Frame, Mixed, Plaster
- Roof: Shingle
Condition
- Resale
- New construction: No
- Year built: 1920
Utilities & green energy
- Sewer: Public Sewer
- Water: Public
Community & HOA
Community
- Features: Street Lights, Sidewalks
- Security: Smoke Detector(s)
- Subdivision: Barton Heights
Location
- Region: Richmond
Financial & listing details
- Price per square foot: $202/sqft
- Tax assessed value: $457,000
- Annual tax amount: $5,256
- Date on market: 7/22/2025
- Ownership: Individuals
- Ownership type: Sole Proprietor
Estimated market value
$368,400
$350,000 - $387,000
$2,673/mo
Price history
Price history
| Date | Event | Price |
|---|---|---|
| 12/28/2025 | Pending sale | $375,000$202/sqft |
Source: | ||
| 9/27/2025 | Price change | $375,000-5.1%$202/sqft |
Source: | ||
| 8/17/2025 | Price change | $395,000-12.2%$213/sqft |
Source: | ||
| 6/27/2025 | Listed for sale | $449,900+45.1%$242/sqft |
Source: | ||
| 8/26/2022 | Sold | $310,000+3.4%$167/sqft |
Source: | ||
Public tax history
Public tax history
| Year | Property taxes | Tax assessment |
|---|---|---|
| 2024 | $5,256 +7.4% | $438,000 +7.4% |
| 2023 | $4,896 | $408,000 |
| 2022 | $4,896 +28.3% | $408,000 +28.3% |
Find assessor info on the county website
BuyAbility℠ payment
Est. payment
$2,251/mo
Principal & interest
$1795
Property taxes
$325
Home insurance
$131
Climate risks
Neighborhood: Northern Barton Heights
Nearby schools
GreatSchools rating
- 5/10J.E.B. Stuart Elementary SchoolGrades: PK-5Distance: 0.7 mi
- 2/10Henderson Middle SchoolGrades: 6-8Distance: 2.4 mi
- 4/10John Marshall High SchoolGrades: 9-12Distance: 2.3 mi
Schools provided by the listing agent
- Elementary: Barack Obama
- Middle: Henderson
- High: John Marshall
Source: CVRMLS. This data may not be complete. We recommend contacting the local school district to confirm school assignments for this home.
- Loading

