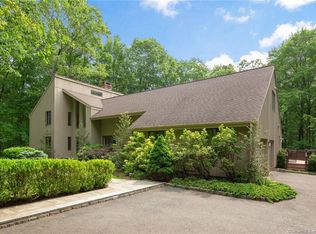Sold for $1,150,000 on 12/08/25
$1,150,000
5 Walker Lane, Weston, CT 06883
4beds
4,792sqft
Single Family Residence
Built in 1986
2.07 Acres Lot
$1,150,700 Zestimate®
$240/sqft
$7,563 Estimated rent
Home value
$1,150,700
$1.05M - $1.27M
$7,563/mo
Zestimate® history
Loading...
Owner options
Explore your selling options
What's special
Natural light, soaring ceilings, and a dramatic stone fireplace set the tone for this spacious contemporary on one of the best lots in a quiet cul de sac. The airy living room opens to a dining area and an updated kitchen with granite counters, stainless appliances, Sub-Zero refrigerator, large island, and a coffee bar. From the kitchen sliders you step onto a spacious deck for seamless indoor-outdoor living. The main level primary suite offers two walk-in closets, a full bath with double sinks, a soaking tub and separate shower, and its own entrance to the deck. Upstairs are three more bedrooms including one with its own full bath and walk-in closet, plus a reading nook and a shared hall bath. The walk-out lower level provides a versatile finished space ready to be whatever you wish, along with abundant storage. Outside enjoy a generous level yard, a cozy fire pit area, and mature landscaping. All this is just minutes from top-rated schools, the town center, and nature preserves, with easy access to Westport, the train, and NYC.
Zillow last checked: 8 hours ago
Listing updated: December 09, 2025 at 06:46am
Listed by:
Ryan Loechner (203)856-9968,
William Pitt Sotheby's Int'l 203-227-1246
Bought with:
Susan H. Quinn, RES.0764994
Sotheby's International Realty
Source: Smart MLS,MLS#: 24118797
Facts & features
Interior
Bedrooms & bathrooms
- Bedrooms: 4
- Bathrooms: 4
- Full bathrooms: 3
- 1/2 bathrooms: 1
Primary bedroom
- Level: Main
- Area: 360 Square Feet
- Dimensions: 20 x 18
Bedroom
- Level: Upper
- Area: 374 Square Feet
- Dimensions: 17 x 22
Bedroom
- Level: Upper
- Area: 132 Square Feet
- Dimensions: 11 x 12
Bedroom
- Level: Upper
- Area: 165 Square Feet
- Dimensions: 15 x 11
Den
- Level: Lower
- Area: 429 Square Feet
- Dimensions: 13 x 33
Dining room
- Level: Main
- Area: 238 Square Feet
- Dimensions: 14 x 17
Family room
- Level: Main
- Area: 209 Square Feet
- Dimensions: 19 x 11
Kitchen
- Level: Main
- Area: 414 Square Feet
- Dimensions: 18 x 23
Living room
- Features: Fireplace
- Level: Main
- Area: 567 Square Feet
- Dimensions: 21 x 27
Rec play room
- Level: Lower
- Area: 629 Square Feet
- Dimensions: 17 x 37
Heating
- Forced Air, Oil
Cooling
- Attic Fan, Ceiling Fan(s), Central Air
Appliances
- Included: Convection Range, Refrigerator, Freezer, Washer, Dryer, Electric Water Heater, Water Heater
- Laundry: Main Level
Features
- Basement: Full,Heated,Storage Space,Partially Finished
- Attic: Access Via Hatch
- Number of fireplaces: 1
Interior area
- Total structure area: 4,792
- Total interior livable area: 4,792 sqft
- Finished area above ground: 3,462
- Finished area below ground: 1,330
Property
Parking
- Total spaces: 2
- Parking features: Attached
- Attached garage spaces: 2
Features
- Patio & porch: Deck
- Exterior features: Rain Gutters, Lighting
- Has private pool: Yes
- Pool features: Above Ground
- Spa features: Heated
Lot
- Size: 2.07 Acres
- Features: Cul-De-Sac, Cleared
Details
- Additional structures: Shed(s)
- Parcel number: 404944
- Zoning: R
Construction
Type & style
- Home type: SingleFamily
- Architectural style: Contemporary
- Property subtype: Single Family Residence
Materials
- Vertical Siding, Cedar, Wood Siding
- Foundation: Concrete Perimeter
- Roof: Asphalt
Condition
- New construction: No
- Year built: 1986
Utilities & green energy
- Sewer: Septic Tank
- Water: Well
Community & neighborhood
Location
- Region: Weston
Price history
| Date | Event | Price |
|---|---|---|
| 12/8/2025 | Sold | $1,150,000-11.2%$240/sqft |
Source: | ||
| 11/7/2025 | Pending sale | $1,295,000$270/sqft |
Source: | ||
| 9/11/2025 | Price change | $1,295,000-5.7%$270/sqft |
Source: | ||
| 8/14/2025 | Listed for sale | $1,374,000-1.8%$287/sqft |
Source: | ||
| 11/25/2024 | Listing removed | $8,000$2/sqft |
Source: Zillow Rentals | ||
Public tax history
| Year | Property taxes | Tax assessment |
|---|---|---|
| 2025 | $20,007 +1.8% | $837,130 |
| 2024 | $19,647 -2.7% | $837,130 +37.1% |
| 2023 | $20,191 +21.7% | $610,730 +21.4% |
Find assessor info on the county website
Neighborhood: 06883
Nearby schools
GreatSchools rating
- 9/10Weston Intermediate SchoolGrades: 3-5Distance: 1.7 mi
- 8/10Weston Middle SchoolGrades: 6-8Distance: 1.5 mi
- 10/10Weston High SchoolGrades: 9-12Distance: 1.6 mi
Schools provided by the listing agent
- Elementary: Hurlbutt
- Middle: Weston
- High: Weston
Source: Smart MLS. This data may not be complete. We recommend contacting the local school district to confirm school assignments for this home.

Get pre-qualified for a loan
At Zillow Home Loans, we can pre-qualify you in as little as 5 minutes with no impact to your credit score.An equal housing lender. NMLS #10287.
Sell for more on Zillow
Get a free Zillow Showcase℠ listing and you could sell for .
$1,150,700
2% more+ $23,014
With Zillow Showcase(estimated)
$1,173,714