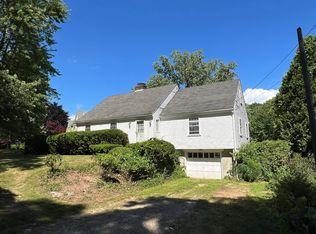Closed
Listed by:
Erin Proulx,
KW Coastal and Lakes & Mountains Realty/Portsmouth Erin@ProulxRealEstate.com
Bought with: KW Coastal and Lakes & Mountains Realty/Portsmouth
$2,195,000
5 Walton Road, New Castle, NH 03854
3beds
3,270sqft
Single Family Residence
Built in 1961
0.28 Acres Lot
$2,310,700 Zestimate®
$671/sqft
$4,332 Estimated rent
Home value
$2,310,700
$2.15M - $2.52M
$4,332/mo
Zestimate® history
Loading...
Owner options
Explore your selling options
What's special
Welcome to 5 Walton Rd! This bright & sunny custom built home has a wonderful open concept layout & tasteful finishes throughout. Recent upgrades have been done including a/c, a custom cedar outdoor shower, irrigation system, high end appliances, stand-by generator and more! Please see the Home Improvements document for a full list. Enter from the garage to the mudroom with custom built-ins. The main living space beyond is flooded with natural sunlight, highlighting the pristine kitchen, hardwood flooring & fire-placed living room. A sunroom overlooks the private backyard & steps out to the newly built deck, which can also be accessed from the kitchen. Two bedrooms & full bath complete the 1st floor. Upstairs, you will find a lofted bonus space & the primary bedroom suite, featuring a large walk-in closet & ensuite bath with dual vanity & walk-in shower. An additional unfinished space offers excellent storage or the potential to add finished space. The lower level includes a large family room w/ wood burning fireplace & walks out to the new paver patio & backyard. A newly installed permeable paver & granite driveway makes an impressive entry to the home & provides ample parking. Last but certainly not least is the fabulous location, w/ nearby access to the backchannel waters for launching kayaks or taking a dip! Just down the road from New Castle Common (where you can enjoy your resident beach pass) & The Wentworth Marina & Golf Club, & 2 miles from downtown Portsmouth.
Zillow last checked: 8 hours ago
Listing updated: June 13, 2024 at 08:46am
Listed by:
Erin Proulx,
KW Coastal and Lakes & Mountains Realty/Portsmouth Erin@ProulxRealEstate.com
Bought with:
Erin Proulx
KW Coastal and Lakes & Mountains Realty/Portsmouth
Source: PrimeMLS,MLS#: 4991085
Facts & features
Interior
Bedrooms & bathrooms
- Bedrooms: 3
- Bathrooms: 3
- Full bathrooms: 2
- 3/4 bathrooms: 1
Heating
- Oil, Hot Water, Zoned, Radiant Electric, Mini Split
Cooling
- Mini Split
Appliances
- Included: Dishwasher, Dryer, Microwave, Wall Oven, Gas Range, Refrigerator, Washer
- Laundry: In Basement
Features
- Kitchen Island, Primary BR w/ BA, Vaulted Ceiling(s)
- Flooring: Hardwood, Tile
- Basement: Daylight,Full,Partially Finished,Interior Stairs,Storage Space,Walkout,Interior Entry
- Number of fireplaces: 2
- Fireplace features: Gas, Wood Burning, 2 Fireplaces
Interior area
- Total structure area: 4,594
- Total interior livable area: 3,270 sqft
- Finished area above ground: 2,724
- Finished area below ground: 546
Property
Parking
- Total spaces: 1
- Parking features: Brick/Pavers, Auto Open, Direct Entry, Attached
- Garage spaces: 1
Features
- Levels: 1.75
- Stories: 1
- Patio & porch: Patio, Porch
- Exterior features: Other - See Remarks
Lot
- Size: 0.28 Acres
- Features: Landscaped, Level
Details
- Parcel number: NCASM00012B000015L000000
- Zoning description: 01 - RD Residential Distr
- Other equipment: Standby Generator
Construction
Type & style
- Home type: SingleFamily
- Architectural style: Cape
- Property subtype: Single Family Residence
Materials
- Wood Frame, Cedar Exterior
- Foundation: Concrete
- Roof: Asphalt Shingle
Condition
- New construction: No
- Year built: 1961
Utilities & green energy
- Electric: 200+ Amp Service, Circuit Breakers, Generator
- Sewer: Public Sewer
- Utilities for property: Other
Community & neighborhood
Security
- Security features: Security System
Location
- Region: New Castle
Other
Other facts
- Road surface type: Paved
Price history
| Date | Event | Price |
|---|---|---|
| 8/9/2024 | Listing removed | -- |
Source: | ||
| 6/19/2024 | Listed for sale | $2,295,000+4.6%$702/sqft |
Source: | ||
| 6/13/2024 | Sold | $2,195,000$671/sqft |
Source: | ||
| 6/10/2024 | Contingent | $2,195,000$671/sqft |
Source: | ||
| 4/12/2024 | Listed for sale | $2,195,000+56.9%$671/sqft |
Source: | ||
Public tax history
| Year | Property taxes | Tax assessment |
|---|---|---|
| 2024 | $8,001 +8.2% | $1,484,500 |
| 2023 | $7,393 +10.8% | $1,484,500 +0.1% |
| 2022 | $6,673 +18.4% | $1,482,800 +65.7% |
Find assessor info on the county website
Neighborhood: 03854
Nearby schools
GreatSchools rating
- NAMaude H. Trefethen SchoolGrades: K-6Distance: 0 mi
- 7/10Portsmouth Middle SchoolGrades: 6-8Distance: 1.9 mi
- 5/10Robert W Traip AcademyGrades: 9-12Distance: 1.5 mi
Schools provided by the listing agent
- Elementary: Maude H. Trefethen School
- Middle: Rye Junior High School
- High: Portsmouth High School
- District: New Castle
Source: PrimeMLS. This data may not be complete. We recommend contacting the local school district to confirm school assignments for this home.
Get a cash offer in 3 minutes
Find out how much your home could sell for in as little as 3 minutes with a no-obligation cash offer.
Estimated market value$2,310,700
Get a cash offer in 3 minutes
Find out how much your home could sell for in as little as 3 minutes with a no-obligation cash offer.
Estimated market value
$2,310,700
