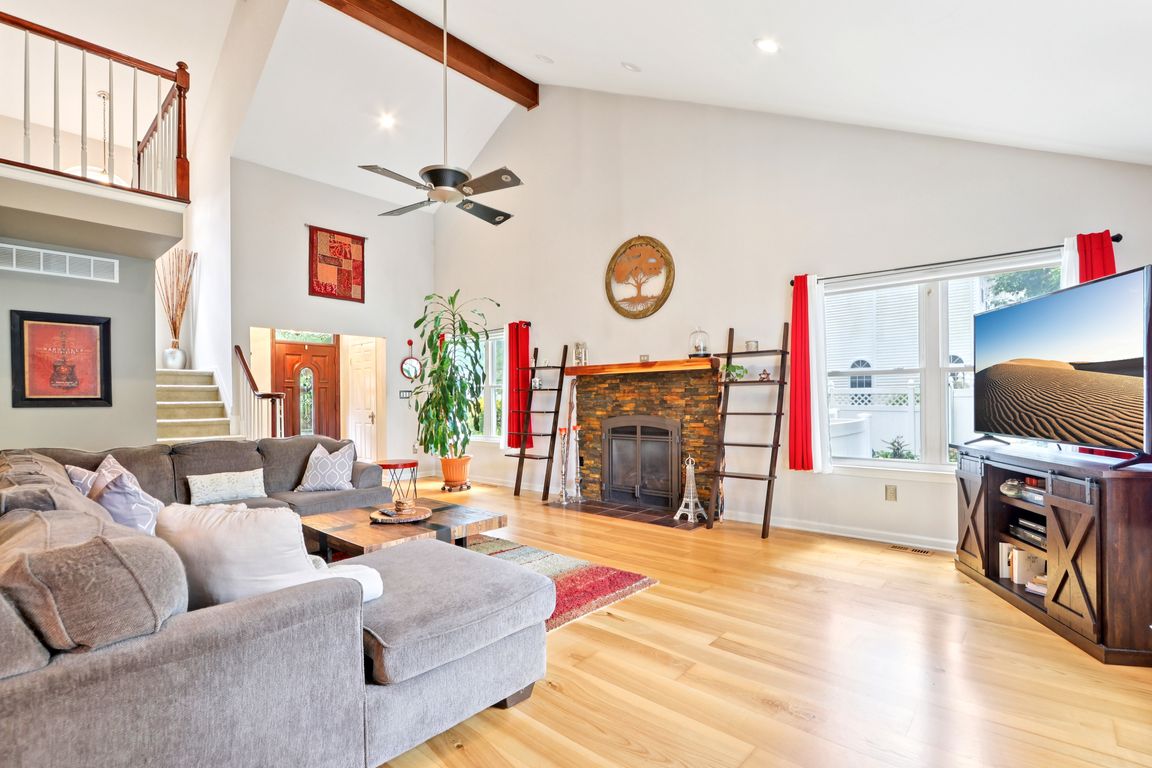Open: Sun 11am-1pm

For sale
$755,000
3beds
2,267sqft
5 Weasel Creek Court, Howell, NJ 07731
3beds
2,267sqft
Single family residence
Built in 1989
10,018 sqft
2 Attached garage spaces
$333 price/sqft
What's special
Updated eat-in kitchenLandscaped backyardLarge en-suite bathPrivate retreatWalk-in closetFormal dining roomPrimary suite
Welcome to this inviting 3-bedroom, 2.5-bath home in Howell. A spacious living room and formal dining room lead to a beautifully updated eat-in kitchen with breakfast nook, flowing seamlessly into the family room, ideal for everyday living and entertaining. Upstairs, the primary suite offers a walk-in closet and large en-suite bath, ...
- 62 days |
- 777 |
- 25 |
Source: MoreMLS,MLS#: 22525006
Travel times
Living Room
Kitchen
Dining Room
Zillow last checked: 7 hours ago
Listing updated: October 02, 2025 at 07:42am
Listed by:
Joseph York 848-207-1495,
Christie's Int'l RE Group
Source: MoreMLS,MLS#: 22525006
Facts & features
Interior
Bedrooms & bathrooms
- Bedrooms: 3
- Bathrooms: 3
- Full bathrooms: 2
- 1/2 bathrooms: 1
Bedroom
- Area: 169
- Dimensions: 13 x 13
Bedroom
- Area: 130
- Dimensions: 13 x 10
Bathroom
- Area: 25
- Dimensions: 5 x 5
Bathroom
- Area: 48
- Dimensions: 8 x 6
Other
- Area: 225
- Dimensions: 15 x 15
Other
- Area: 81
- Dimensions: 9 x 9
Basement
- Area: 1435
- Dimensions: 41 x 35
Breakfast
- Area: 143
- Dimensions: 11 x 13
Den
- Area: 132
- Dimensions: 11 x 12
Dining room
- Area: 156
- Dimensions: 13 x 12
Garage
- Area: 400
- Dimensions: 20 x 20
Kitchen
- Area: 143
- Dimensions: 13 x 11
Laundry
- Area: 49
- Dimensions: 7 x 7
Living room
- Area: 400
- Dimensions: 16 x 25
Heating
- Natural Gas, Forced Air
Cooling
- Central Air
Features
- Dec Molding, Recessed Lighting
- Basement: Full,Unfinished
- Attic: Attic
Interior area
- Total structure area: 2,267
- Total interior livable area: 2,267 sqft
Property
Parking
- Total spaces: 2
- Parking features: Double Wide Drive, Driveway
- Attached garage spaces: 2
- Has uncovered spaces: Yes
Features
- Stories: 2
- Has spa: Yes
- Spa features: Outdoor Hot Tub
Lot
- Size: 10,018.8 Square Feet
- Dimensions: 100 x 100
Details
- Parcel number: 21000930700003
Construction
Type & style
- Home type: SingleFamily
- Architectural style: Custom
- Property subtype: Single Family Residence
Condition
- Year built: 1989
Utilities & green energy
- Sewer: Public Sewer
Community & HOA
Community
- Subdivision: Oak Hollow
HOA
- Has HOA: No
Location
- Region: Howell
Financial & listing details
- Price per square foot: $333/sqft
- Tax assessed value: $654,100
- Annual tax amount: $10,872
- Date on market: 8/22/2025
- Inclusions: Whole House Fan, Ceiling Fan(s), Dishwasher, Dryer, Microwave, Stove, Refrigerator, Garage Door Opener
- Exclusions: personal belongings