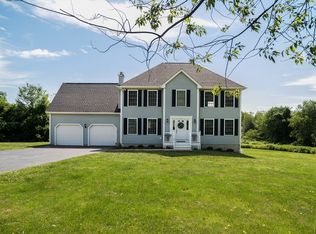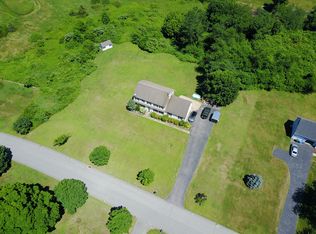Sold for $635,000
$635,000
5 Wheeler Farm Road, Preston, CT 06365
3beds
2,285sqft
Single Family Residence
Built in 1999
1.64 Acres Lot
$654,100 Zestimate®
$278/sqft
$3,153 Estimated rent
Home value
$654,100
$582,000 - $739,000
$3,153/mo
Zestimate® history
Loading...
Owner options
Explore your selling options
What's special
Welcome to this beautifully maintained 3-bedroom, 2.5-bath Cape-style home offering 2,285 square feet of comfortable living space and a spacious two-car garage. The main level features a generous kitchen with center island, a formal dining room perfect for gatherings, a cozy family room, a sun-filled sunroom, and a convenient main-level laundry area. On the second level you'll find all three bedrooms. The primary suite includes a private full bath for added comfort. Outside, the well-manicured lawn is kept lush by an in-ground sprinkler system, while the backyard is your personal retreat with a large 14x40 deck and a sparkling in-ground pool-perfect for summer entertaining on those hot summer days. Enjoy peace of mind with recent updates including a new roof (2022), all new windows throughout the main house (2024), and a brand-new furnace and central air system (June 2025) just to name a few. Located just minutes from I-395, Mohegan Sun, and Foxwoods, this home offers both tranquility and easy access to top local attractions. A must-see property that combines classic charm with thoughtful updates!
Zillow last checked: 8 hours ago
Listing updated: August 22, 2025 at 10:48am
Listed by:
Next Level Team of RE/MAX One,
Christopher Torrez 401-952-8432,
RE/MAX One 860-444-7362
Bought with:
Kimberly Pope Kettlety, RES.0547990
Coldwell Banker Coastal Homes
Source: Smart MLS,MLS#: 24105876
Facts & features
Interior
Bedrooms & bathrooms
- Bedrooms: 3
- Bathrooms: 3
- Full bathrooms: 2
- 1/2 bathrooms: 1
Primary bedroom
- Features: Full Bath
- Level: Upper
Bedroom
- Level: Upper
Bedroom
- Level: Upper
Bathroom
- Level: Main
Bathroom
- Level: Upper
Dining room
- Level: Main
Family room
- Level: Main
Kitchen
- Level: Main
Living room
- Level: Main
Sun room
- Level: Main
Heating
- Hot Water, Oil
Cooling
- Central Air
Appliances
- Included: Cooktop, Oven, Microwave, Refrigerator, Dishwasher, Water Heater
Features
- Basement: Full
- Attic: Access Via Hatch
- Number of fireplaces: 1
Interior area
- Total structure area: 2,285
- Total interior livable area: 2,285 sqft
- Finished area above ground: 2,285
Property
Parking
- Total spaces: 2
- Parking features: Attached
- Attached garage spaces: 2
Features
- Has private pool: Yes
- Pool features: In Ground
Lot
- Size: 1.64 Acres
- Features: Wooded, Cul-De-Sac
Details
- Parcel number: 2221782
- Zoning: R-60
Construction
Type & style
- Home type: SingleFamily
- Architectural style: Cape Cod
- Property subtype: Single Family Residence
Materials
- Vinyl Siding
- Foundation: Concrete Perimeter
- Roof: Asphalt
Condition
- New construction: No
- Year built: 1999
Utilities & green energy
- Sewer: Septic Tank
- Water: Well
Community & neighborhood
Location
- Region: Preston
Price history
| Date | Event | Price |
|---|---|---|
| 8/22/2025 | Pending sale | $599,000-5.7%$262/sqft |
Source: | ||
| 8/15/2025 | Sold | $635,000+6%$278/sqft |
Source: | ||
| 6/27/2025 | Listed for sale | $599,000+1041%$262/sqft |
Source: | ||
| 11/17/1998 | Sold | $52,500$23/sqft |
Source: Public Record Report a problem | ||
Public tax history
| Year | Property taxes | Tax assessment |
|---|---|---|
| 2025 | $7,889 +7.5% | $314,160 |
| 2024 | $7,342 +1.8% | $314,160 |
| 2023 | $7,210 +38% | $314,160 +67.6% |
Find assessor info on the county website
Neighborhood: 06365
Nearby schools
GreatSchools rating
- 5/10Preston Veterans' Memorial SchoolGrades: PK-5Distance: 3.2 mi
- 5/10Preston Plains SchoolGrades: 6-8Distance: 4.9 mi
Get pre-qualified for a loan
At Zillow Home Loans, we can pre-qualify you in as little as 5 minutes with no impact to your credit score.An equal housing lender. NMLS #10287.
Sell for more on Zillow
Get a Zillow Showcase℠ listing at no additional cost and you could sell for .
$654,100
2% more+$13,082
With Zillow Showcase(estimated)$667,182

