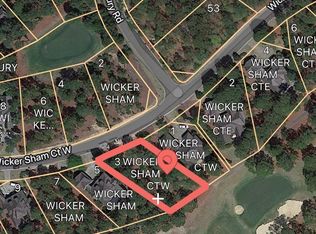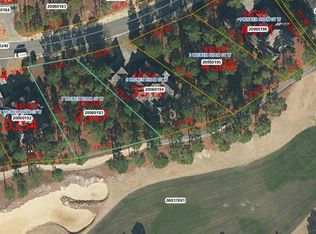Sold for $1,250,000 on 05/25/23
$1,250,000
5 Wicker Sham Court W, Pinehurst, NC 28374
7beds
6,122sqft
Single Family Residence
Built in 2006
0.34 Acres Lot
$1,470,900 Zestimate®
$204/sqft
$5,313 Estimated rent
Home value
$1,470,900
$1.32M - $1.63M
$5,313/mo
Zestimate® history
Loading...
Owner options
Explore your selling options
What's special
A Forest Creek Golf Club Membership opportunity accompanies (not required) this true golf retreat which enjoys the privacy, security & amenities of the gated Forest Creek enclave as well as quick access to a private airport (KSOP), 75 miles to Raleigh-Durham Intl Airport, 3 miles to Village of Pinehurst.
Clad in cedar shingle roof, wood siding and stacked stone, on a quiet cul-de-sac. This home is perfect as a primary residence, vacation home., or rental income potential. This charming Village home is tucked away amongst the pines on the 13th fairway of the famed, Tom Fazio designed North course. Forest Creek boasts two, 18 hole Fazio designed courses. To appreciate all it offers, must see in person.
Zillow last checked: 8 hours ago
Listing updated: May 26, 2023 at 06:13am
Listed by:
Katherine Casey Peele 312-623-7523,
Colony Partners
Bought with:
Kristi Snyder, 262474
Everything Pines Partners LLC
Source: Hive MLS,MLS#: 100360359 Originating MLS: Mid Carolina Regional MLS
Originating MLS: Mid Carolina Regional MLS
Facts & features
Interior
Bedrooms & bathrooms
- Bedrooms: 7
- Bathrooms: 9
- Full bathrooms: 7
- 1/2 bathrooms: 2
Primary bedroom
- Level: Main
- Dimensions: 13.2 x 30.7
Bedroom 1
- Level: Basement
- Dimensions: 12.6 x 14.7
Bedroom 2
- Level: Basement
- Dimensions: 12.6 x 19.1
Bedroom 3
- Level: Second
- Dimensions: 18.4 x 16.1
Bedroom 4
- Level: Second
- Dimensions: 15.7 x 15.5
Bedroom 5
- Level: Second
- Dimensions: 18.7 x 20.11
Bedroom 6
- Level: Third
- Dimensions: 22.11 x 19.8
Bathroom 1
- Description: Attached to Bedroom 1
- Level: Basement
- Dimensions: 12.6 x 7
Bathroom 2
- Description: Attached to bedroom 2
- Level: Basement
- Dimensions: 8.8 x 4.9
Bathroom 3
- Level: Second
- Dimensions: 8.4 x 5
Bathroom 4
- Level: Second
- Dimensions: 6.5 x 7.2
Bathroom 5
- Level: Second
- Dimensions: 7.4 x 10.2
Other
- Level: Third
- Dimensions: 8.7 x 7.9
Dining room
- Level: Main
- Dimensions: 13 x 15.2
Great room
- Level: Basement
- Dimensions: 33 x 37.3
Kitchen
- Level: Main
- Dimensions: 13.5 x 22.1
Laundry
- Level: Main
- Dimensions: 7.5 x 8.7
Living room
- Level: Main
- Dimensions: 19.9 x 26.1
Other
- Description: Master Bath
- Level: Main
- Dimensions: 10.7 x 13.9
Other
- Description: Guest Half Bath
- Level: Basement
- Dimensions: 5.11 x 4.8
Heating
- Heat Pump, Electric
Cooling
- Central Air, Heat Pump
Appliances
- Included: Vented Exhaust Fan, Electric Cooktop, Built-In Microwave, Refrigerator, Ice Maker, Double Oven, Dishwasher
- Laundry: Dryer Hookup, Washer Hookup
Features
- Master Downstairs, Central Vacuum, Walk-in Closet(s), High Ceilings, Entrance Foyer, Mud Room, Bookcases, Kitchen Island, 2nd Kitchen, Ceiling Fan(s), Pantry, Walk-in Shower, Wet Bar, Basement, Gas Log, Walk-In Closet(s)
- Flooring: Carpet, Tile, Wood
- Basement: Finished
- Attic: Scuttle
- Has fireplace: Yes
- Fireplace features: Gas Log
Interior area
- Total structure area: 6,122
- Total interior livable area: 6,122 sqft
Property
Parking
- Total spaces: 2
- Parking features: Garage Door Opener, Paved
Accessibility
- Accessibility features: None
Features
- Levels: Three Or More
- Stories: 3
- Patio & porch: Covered, Deck, Porch, Balcony
- Exterior features: Irrigation System, Gas Log
- Fencing: None
- Has view: Yes
- View description: Golf Course
- Frontage type: Golf Course
Lot
- Size: 0.34 Acres
- Dimensions: 85 x 187 x 113 x 173
- Features: Cul-De-Sac, On Golf Course
Details
- Parcel number: 20060194
- Zoning: RS-3
- Special conditions: Standard
Construction
Type & style
- Home type: SingleFamily
- Property subtype: Single Family Residence
Materials
- Wood Siding
- Foundation: Brick/Mortar
- Roof: Wood
Condition
- New construction: No
- Year built: 2006
Utilities & green energy
- Sewer: Public Sewer
- Water: Public
- Utilities for property: Sewer Available, Water Available
Community & neighborhood
Security
- Security features: Security System, Smoke Detector(s)
Location
- Region: Pinehurst
- Subdivision: Forest Creek
HOA & financial
HOA
- Has HOA: Yes
- HOA fee: $1,890 monthly
- Amenities included: Gated, Maintenance Roads, Management, Master Insure, Security, Street Lights, Trail(s)
- Association name: CAS, INC.
- Association phone: 910-295-3791
Other
Other facts
- Listing agreement: Exclusive Right To Sell
- Listing terms: Cash,Conventional
- Road surface type: Paved
Price history
| Date | Event | Price |
|---|---|---|
| 5/25/2023 | Sold | $1,250,000-10.7%$204/sqft |
Source: | ||
| 4/5/2023 | Pending sale | $1,399,000$229/sqft |
Source: | ||
| 12/4/2022 | Listed for sale | $1,399,000+566.2%$229/sqft |
Source: | ||
| 7/31/2006 | Sold | $210,000$34/sqft |
Source: Public Record | ||
Public tax history
| Year | Property taxes | Tax assessment |
|---|---|---|
| 2024 | $9,327 -3% | $1,463,070 |
| 2023 | $9,620 +4.9% | $1,463,070 +6.9% |
| 2022 | $9,168 -2.6% | $1,368,070 +38% |
Find assessor info on the county website
Neighborhood: 28374
Nearby schools
GreatSchools rating
- 7/10McDeeds Creek ElementaryGrades: K-5Distance: 3.1 mi
- 9/10New Century Middle SchoolGrades: 6-8Distance: 7.2 mi
- 7/10Union Pines High SchoolGrades: 9-12Distance: 7.1 mi

Get pre-qualified for a loan
At Zillow Home Loans, we can pre-qualify you in as little as 5 minutes with no impact to your credit score.An equal housing lender. NMLS #10287.
Sell for more on Zillow
Get a free Zillow Showcase℠ listing and you could sell for .
$1,470,900
2% more+ $29,418
With Zillow Showcase(estimated)
$1,500,318
