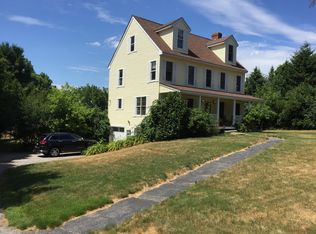Closed
Listed by:
Darlene Ellis,
EXP Realty Cell:603-867-5859
Bought with: Russell Associates Inc.
$749,000
5 William Circle, Stratham, NH 03885
3beds
2,088sqft
Ranch
Built in 1961
0.77 Acres Lot
$751,600 Zestimate®
$359/sqft
$3,721 Estimated rent
Home value
$751,600
$714,000 - $789,000
$3,721/mo
Zestimate® history
Loading...
Owner options
Explore your selling options
What's special
Amazing ranch style home with huge three car garage leading to mudroom. Upon entering this well cared for home you can sense the quality of craftsmanship. Custom cabinetry in the open airy kitchen with an oversized island for prep and granite countertops. Gas cooking with double oven and stainless steel appliances. The spacious living room features a wood burning fireplace, hardwood floors, and open site line to the large dining room. Your dining room leads to the cozy fireplaced sun room. Imagine watching the snow gently fall in front of the wood stove or enjoying the apple trees blossoming in the Spring. The primary suite features hardwood floors, a walk in closet, minisplit, and a private bath with amazing water wall in the tiled shower. Two additional bedrooms feature hardwood floors and share a bath with double sinks. The private backyard has something for everyone! Three car garage, huge patio and deck area, fruit and vegetable garden, covered porch for swinging. Opportunity for almost doubling living space in the walk out basement. This home features seller owned solar panels last year credit of $800.00, Radon mitigation, and an on demand generator. Cedar closet, new oil tank, water softener. Buyer to verify sq. ft.
Zillow last checked: 8 hours ago
Listing updated: October 10, 2025 at 12:22pm
Listed by:
Darlene Ellis,
EXP Realty Cell:603-867-5859
Bought with:
Leslie Lafond
Russell Associates Inc.
Source: PrimeMLS,MLS#: 5056369
Facts & features
Interior
Bedrooms & bathrooms
- Bedrooms: 3
- Bathrooms: 2
- Full bathrooms: 1
- 3/4 bathrooms: 1
Heating
- Hot Water
Cooling
- Mini Split
Appliances
- Included: Dishwasher, Microwave, Gas Range, Refrigerator
- Laundry: Laundry Hook-ups
Features
- Kitchen Island, Primary BR w/ BA, Soaking Tub, Indoor Storage, Walk-In Closet(s), Programmable Thermostat, Smart Thermostat, Bidet
- Flooring: Hardwood
- Windows: Blinds
- Basement: Full,Sump Pump,Unfinished,Walkout,Interior Entry
- Number of fireplaces: 1
- Fireplace features: Gas, Wood Burning, 1 Fireplace
Interior area
- Total structure area: 3,806
- Total interior livable area: 2,088 sqft
- Finished area above ground: 2,088
- Finished area below ground: 0
Property
Parking
- Total spaces: 3
- Parking features: Paved, Auto Open, Driveway, Garage, Parking Spaces 5 - 10, Attached
- Garage spaces: 3
- Has uncovered spaces: Yes
Features
- Levels: One
- Stories: 1
- Frontage length: Road frontage: 200
Lot
- Size: 0.77 Acres
- Features: Landscaped, Level, Near Hospital
Details
- Parcel number: STRHM00005B000008L000000
- Zoning description: Res
- Other equipment: Standby Generator
Construction
Type & style
- Home type: SingleFamily
- Architectural style: Ranch
- Property subtype: Ranch
Materials
- Wood Frame
- Foundation: Concrete
- Roof: Architectural Shingle
Condition
- New construction: No
- Year built: 1961
Utilities & green energy
- Electric: 200+ Amp Service, Circuit Breakers
- Sewer: On-Site Septic Exists
- Utilities for property: Cable at Site, Propane, Other
Community & neighborhood
Location
- Region: Stratham
Price history
| Date | Event | Price |
|---|---|---|
| 10/10/2025 | Sold | $749,000-3.4%$359/sqft |
Source: | ||
| 9/3/2025 | Price change | $775,000-3.1%$371/sqft |
Source: | ||
| 8/13/2025 | Listed for sale | $799,900+114.7%$383/sqft |
Source: | ||
| 4/27/2016 | Sold | $372,500-0.7%$178/sqft |
Source: | ||
| 1/17/2016 | Listed for sale | $375,000+15.4%$180/sqft |
Source: Keller Williams - Portsmouth #4467040 | ||
Public tax history
| Year | Property taxes | Tax assessment |
|---|---|---|
| 2024 | $9,578 +2.3% | $730,000 +63% |
| 2023 | $9,366 +11.8% | $447,900 |
| 2022 | $8,380 -1.3% | $447,900 |
Find assessor info on the county website
Neighborhood: 03885
Nearby schools
GreatSchools rating
- 7/10Stratham Memorial SchoolGrades: PK-5Distance: 3.2 mi
- 7/10Cooperative Middle SchoolGrades: 6-8Distance: 1.2 mi
- 8/10Exeter High SchoolGrades: 9-12Distance: 4.5 mi
Schools provided by the listing agent
- Elementary: Stratham Memorial School
- Middle: Cooperative Middle School
- High: Exeter High School
- District: Stratham
Source: PrimeMLS. This data may not be complete. We recommend contacting the local school district to confirm school assignments for this home.

Get pre-qualified for a loan
At Zillow Home Loans, we can pre-qualify you in as little as 5 minutes with no impact to your credit score.An equal housing lender. NMLS #10287.
Sell for more on Zillow
Get a free Zillow Showcase℠ listing and you could sell for .
$751,600
2% more+ $15,032
With Zillow Showcase(estimated)
$766,632