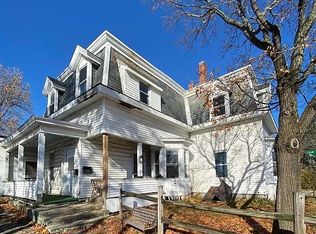Closed
$285,000
5 Wilson Street, Lewiston, ME 04240
3beds
1,092sqft
Single Family Residence
Built in 1946
4,356 Square Feet Lot
$269,600 Zestimate®
$261/sqft
$1,815 Estimated rent
Home value
$269,600
$256,000 - $283,000
$1,815/mo
Zestimate® history
Loading...
Owner options
Explore your selling options
What's special
Charming and well-maintained 3-bedroom home just a short walk to town! This sunny and inviting property features beautiful hardwood floors, a heated porch perfect for year-round enjoyment, and plenty of natural light throughout. Recent updates include a new roof, heating system, and hot water tank for peace of mind. Easy to maintain inside and out, with a handy shed in the backyard for extra storage. A great opportunity to enjoy comfortable living close to all local amenities!
Zillow last checked: 8 hours ago
Listing updated: July 24, 2025 at 08:49am
Listed by:
Fontaine Family-The Real Estate Leader 207-784-3800
Bought with:
Coldwell Banker Realty
Source: Maine Listings,MLS#: 1626420
Facts & features
Interior
Bedrooms & bathrooms
- Bedrooms: 3
- Bathrooms: 1
- Full bathrooms: 1
Bedroom 1
- Level: First
- Area: 110.93 Square Feet
- Dimensions: 11.06 x 10.03
Bedroom 2
- Level: Second
- Area: 112.1 Square Feet
- Dimensions: 10.09 x 11.11
Bedroom 3
- Level: Second
- Area: 14472 Square Feet
- Dimensions: 1206 x 12
Dining room
- Level: First
- Area: 109.9 Square Feet
- Dimensions: 9.09 x 12.09
Kitchen
- Level: First
- Area: 181.47 Square Feet
- Dimensions: 12.09 x 15.01
Living room
- Level: First
- Area: 144.76 Square Feet
- Dimensions: 13.03 x 11.11
Heating
- Forced Air
Cooling
- None
Appliances
- Included: Dishwasher, Dryer, Microwave, Electric Range, Washer
Features
- 1st Floor Bedroom
- Flooring: Carpet, Tile, Vinyl, Wood
- Basement: Interior Entry,Full,Sump Pump,Unfinished
- Has fireplace: No
Interior area
- Total structure area: 1,092
- Total interior livable area: 1,092 sqft
- Finished area above ground: 1,092
- Finished area below ground: 0
Property
Parking
- Parking features: Paved, 1 - 4 Spaces
Lot
- Size: 4,356 sqft
- Features: City Lot, Near Shopping, Near Town, Level
Details
- Additional structures: Shed(s)
- Parcel number: LEWIM173L073
- Zoning: NCA
Construction
Type & style
- Home type: SingleFamily
- Architectural style: Cape Cod
- Property subtype: Single Family Residence
Materials
- Wood Frame, Vinyl Siding
- Roof: Shingle
Condition
- Year built: 1946
Utilities & green energy
- Electric: Circuit Breakers
- Sewer: Public Sewer
- Water: Public
Community & neighborhood
Location
- Region: Lewiston
Other
Other facts
- Road surface type: Paved
Price history
| Date | Event | Price |
|---|---|---|
| 7/23/2025 | Sold | $285,000+9.6%$261/sqft |
Source: | ||
| 6/15/2025 | Pending sale | $260,000$238/sqft |
Source: | ||
| 6/12/2025 | Listed for sale | $260,000+85.7%$238/sqft |
Source: | ||
| 4/20/2018 | Sold | $140,000+0.1%$128/sqft |
Source: | ||
| 1/27/2018 | Listed for sale | $139,900$128/sqft |
Source: Keller Williams Realty #1337149 | ||
Public tax history
| Year | Property taxes | Tax assessment |
|---|---|---|
| 2024 | $3,336 +5.9% | $105,000 |
| 2023 | $3,150 +5.2% | $105,000 |
| 2022 | $2,993 +0.9% | $105,000 |
Find assessor info on the county website
Neighborhood: 04240
Nearby schools
GreatSchools rating
- 1/10Montello SchoolGrades: PK-6Distance: 0.6 mi
- 1/10Lewiston Middle SchoolGrades: 7-8Distance: 0.4 mi
- 2/10Lewiston High SchoolGrades: 9-12Distance: 0.6 mi

Get pre-qualified for a loan
At Zillow Home Loans, we can pre-qualify you in as little as 5 minutes with no impact to your credit score.An equal housing lender. NMLS #10287.
Sell for more on Zillow
Get a free Zillow Showcase℠ listing and you could sell for .
$269,600
2% more+ $5,392
With Zillow Showcase(estimated)
$274,992