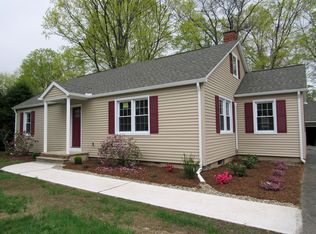Find instant release from the hurly-burly of the city and stress of work in this charming craftsman cottage. Located on a large lot on a dead-end street near downtown Easthampton, the house is screened by many tall shrubs and trees that seem to tenderly safeguard this stucco jewel box. Inside, wood floors, charming details and thoughtfully-scaled rooms are a marvel of compact, ship-shape living. Off the retro kitchen is a 3-season porch with a calming and serene view of the yard and wide treed border. Upstairs contains a nicely-sized master bedroom, full bathroom and smaller guest bedroom or office. Updates include electrical wiring, plumbing, replacement windows, newer furnace and hot water heater and fresh painting inside and out. Central air conditioning, alarm system, 1 car garage. Though only a bit over 1,000 square feet this home feels larger, owing to its thoughtful design, warm and appealing materials and good light.
This property is off market, which means it's not currently listed for sale or rent on Zillow. This may be different from what's available on other websites or public sources.
