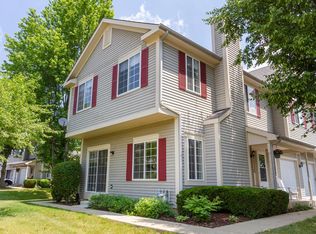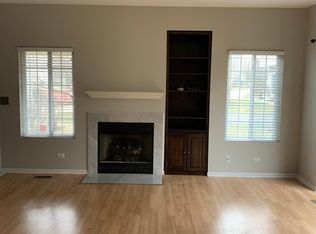Closed
$285,000
5 Windsor Cir UNIT B, South Elgin, IL 60177
2beds
--sqft
Townhouse, Single Family Residence
Built in 1999
-- sqft lot
$292,900 Zestimate®
$--/sqft
$2,181 Estimated rent
Home value
$292,900
$264,000 - $325,000
$2,181/mo
Zestimate® history
Loading...
Owner options
Explore your selling options
What's special
MULTIPLE OFFERS RECEIVED. BEST AND HIGHEST DUE SUNDAY THE 22nd at 9 am. NO ESCALATION CLAUSE WILL BE CONSIDERED. Gorgeous END UNIT WITH OVERSIZED DECK IN CONCORD WOODS! NEW: Furnace, A/C 2019/Roof 2021/Sump pump 2022/Water heater 2019. Open floor plan with fireplace in great room, sliding doors to deck and built-in bookcase. Kitchen has rich, gray cabinetry with gold hardware and faucet, white quartz countertops, large eating area and breakfast bar and new stainless appliances. Vaulted primary bedroom has his and hers closets, double windows and blinds. 2nd bedroom with large closet and loft (can be used as den/office) Large recreation room in English basement has storage closet, built in shelving, laundry room and new FULL BATH! All exterior maintenance, lawn, yard, and shoveling included in your HOA dues!
Zillow last checked: 8 hours ago
Listing updated: January 26, 2025 at 12:01am
Listing courtesy of:
Dawn Recchia, CNC,SFR 847-917-5296,
@properties Christie's International Real Estate
Bought with:
Oleg Baliuk
KOMAR
Source: MRED as distributed by MLS GRID,MLS#: 12220345
Facts & features
Interior
Bedrooms & bathrooms
- Bedrooms: 2
- Bathrooms: 3
- Full bathrooms: 2
- 1/2 bathrooms: 1
Primary bedroom
- Features: Flooring (Carpet), Window Treatments (Blinds)
- Level: Second
- Area: 144 Square Feet
- Dimensions: 12X12
Bedroom 2
- Features: Flooring (Carpet), Window Treatments (Blinds)
- Level: Second
- Area: 120 Square Feet
- Dimensions: 12X10
Dining room
- Features: Flooring (Wood Laminate), Window Treatments (Curtains/Drapes)
- Level: Main
- Area: 80 Square Feet
- Dimensions: 10X08
Family room
- Features: Flooring (Carpet), Window Treatments (Blinds)
- Level: Basement
- Area: 400 Square Feet
- Dimensions: 20X20
Kitchen
- Features: Kitchen (Eating Area-Breakfast Bar, Pantry-Closet), Flooring (Ceramic Tile)
- Level: Main
- Area: 108 Square Feet
- Dimensions: 12X09
Laundry
- Level: Basement
- Area: 54 Square Feet
- Dimensions: 06X09
Living room
- Features: Flooring (Wood Laminate), Window Treatments (Blinds, Curtains/Drapes)
- Level: Main
- Area: 192 Square Feet
- Dimensions: 16X12
Loft
- Features: Flooring (Carpet), Window Treatments (Blinds)
- Level: Second
- Area: 176 Square Feet
- Dimensions: 16X11
Heating
- Natural Gas, Forced Air
Cooling
- Central Air
Appliances
- Included: Range, Microwave, Dishwasher, Refrigerator, Disposal, Stainless Steel Appliance(s)
- Laundry: Washer Hookup, Gas Dryer Hookup, In Unit
Features
- Cathedral Ceiling(s), Storage
- Windows: Screens
- Basement: Finished,Full,Daylight
- Number of fireplaces: 1
- Fireplace features: Gas Log, Gas Starter, Living Room
- Common walls with other units/homes: End Unit
Interior area
- Total structure area: 0
Property
Parking
- Total spaces: 1
- Parking features: Asphalt, Garage Door Opener, On Site, Garage Owned, Attached, Garage
- Attached garage spaces: 1
- Has uncovered spaces: Yes
Accessibility
- Accessibility features: No Disability Access
Features
- Patio & porch: Deck, Porch
Lot
- Features: Landscaped
Details
- Parcel number: 0635355034
- Special conditions: None
- Other equipment: TV-Cable, Sump Pump
Construction
Type & style
- Home type: Townhouse
- Property subtype: Townhouse, Single Family Residence
Materials
- Aluminum Siding
- Foundation: Concrete Perimeter
- Roof: Asphalt
Condition
- New construction: No
- Year built: 1999
Utilities & green energy
- Electric: Circuit Breakers
- Sewer: Public Sewer
- Water: Public
Community & neighborhood
Location
- Region: South Elgin
- Subdivision: Concord Woods
HOA & financial
HOA
- Has HOA: Yes
- HOA fee: $192 monthly
- Services included: Insurance, Exterior Maintenance, Lawn Care, Snow Removal
Other
Other facts
- Listing terms: Conventional
- Ownership: Condo
Price history
| Date | Event | Price |
|---|---|---|
| 1/24/2025 | Sold | $285,000+9.6% |
Source: | ||
| 12/22/2024 | Contingent | $260,000 |
Source: | ||
| 12/19/2024 | Listed for sale | $260,000+15.6% |
Source: | ||
| 4/28/2022 | Sold | $225,000+10.3% |
Source: | ||
| 3/26/2022 | Contingent | $203,900 |
Source: | ||
Public tax history
| Year | Property taxes | Tax assessment |
|---|---|---|
| 2024 | $5,079 +5.5% | $72,363 +10.7% |
| 2023 | $4,814 +4.3% | $65,374 +9.7% |
| 2022 | $4,613 +6.5% | $59,610 +7% |
Find assessor info on the county website
Neighborhood: 60177
Nearby schools
GreatSchools rating
- 5/10Clinton Elementary SchoolGrades: K-6Distance: 1 mi
- 7/10Kenyon Woods Middle SchoolGrades: 7-8Distance: 1.6 mi
- 6/10South Elgin High SchoolGrades: 9-12Distance: 1.3 mi
Schools provided by the listing agent
- Elementary: Clinton Elementary School
- Middle: Kenyon Woods Middle School
- High: South Elgin High School
- District: 46
Source: MRED as distributed by MLS GRID. This data may not be complete. We recommend contacting the local school district to confirm school assignments for this home.

Get pre-qualified for a loan
At Zillow Home Loans, we can pre-qualify you in as little as 5 minutes with no impact to your credit score.An equal housing lender. NMLS #10287.
Sell for more on Zillow
Get a free Zillow Showcase℠ listing and you could sell for .
$292,900
2% more+ $5,858
With Zillow Showcase(estimated)
$298,758
