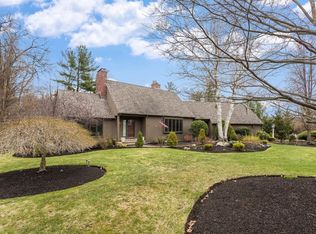Sold for $1,490,000
$1,490,000
5 Windsor Rd, Lynnfield, MA 01940
4beds
4,087sqft
Single Family Residence
Built in 1984
0.81 Acres Lot
$1,491,000 Zestimate®
$365/sqft
$5,564 Estimated rent
Home value
$1,491,000
$1.36M - $1.63M
$5,564/mo
Zestimate® history
Loading...
Owner options
Explore your selling options
What's special
STATELY COLONIAL IN ONE OF LYNNFIELD’S PREMIER NEIGHBORHOODS OFFERING OVER 4K SQ FT OF LIVING SPACE, INCLUDING A FINISHED LOWER LEVEL W/ IN-LAW POTENTIAL. THIS 10-RM HOME FEATURES A GRANITE EAT-IN KIT, FRML LIV & DIN RMS, & A SUN-FILLED GREAT RM W/ CATHEDRAL CEILINGS, SKYLIGHTS & FLOOR-TO-CEILING BRICK FP. SUNROOM OFF KIT LEADS TO LARGE TREX DECK & OUTDOOR JACUZZI OVERLOOKING PRIVATE FENCED YARD. 2ND FLOOR BOASTS 4 BEDS INCLUDING A PRIMARY SUITE W/ FP, WALK-IN CLOSET & RENOVATED BATH W/ JACUZZI, SKYLIGHT & SEP SHOWER. THE ADDITIONAL FULL BATH HAS ALSO BEEN RENOVATED & FEATURES 3 VANITIES—IDEAL FOR THE SECONDARY BEDS. 1ST FLR HARDWOOD FLOORS ADDED IN 2021. LOWER LEVEL INCLUDES BEDROOM, FULL BATH, KITCHENETTE, OFFICE & LOUNGE AREA. CENTRAL AIR, CENTRAL VAC, IRRIGATION, 2-CAR GARAGE, WATER HEATER 2022. FLEXIBLE, SPACIOUS HOME READY TO FIT YOUR LIFESTYLE! ~ OFFER DEADLINE WED (7/2) AT NOON`
Zillow last checked: 8 hours ago
Listing updated: August 17, 2025 at 04:38am
Listed by:
William Brady 617-438-2244,
Keller Williams Realty Boston Northwest 617-497-8900
Bought with:
Ellen Crawford
Leading Edge Real Estate
Source: MLS PIN,MLS#: 73396598
Facts & features
Interior
Bedrooms & bathrooms
- Bedrooms: 4
- Bathrooms: 4
- Full bathrooms: 3
- 1/2 bathrooms: 1
Primary bedroom
- Features: Bathroom - Full, Ceiling Fan(s), Walk-In Closet(s), Flooring - Wall to Wall Carpet, Recessed Lighting
- Level: Second
Bedroom 2
- Features: Ceiling Fan(s), Walk-In Closet(s), Flooring - Wall to Wall Carpet
- Level: Second
Bedroom 3
- Features: Ceiling Fan(s), Walk-In Closet(s), Flooring - Wall to Wall Carpet
- Level: Second
Bedroom 4
- Features: Ceiling Fan(s), Flooring - Wall to Wall Carpet
- Level: Second
Bedroom 5
- Features: Flooring - Stone/Ceramic Tile
- Level: Basement
Bathroom 1
- Features: Bathroom - Full, Bathroom - Tiled With Tub & Shower, Cathedral Ceiling(s), Flooring - Stone/Ceramic Tile, Jacuzzi / Whirlpool Soaking Tub, Remodeled
- Level: Second
Bathroom 2
- Features: Bathroom - Full, Bathroom - Tiled With Tub & Shower, Flooring - Stone/Ceramic Tile
- Level: Second
Bathroom 3
- Features: Bathroom - Full, Bathroom - Tiled With Shower Stall, Flooring - Stone/Ceramic Tile
- Level: Basement
Dining room
- Features: Flooring - Hardwood
- Level: First
Family room
- Features: Wood / Coal / Pellet Stove, Skylight, Cathedral Ceiling(s), Ceiling Fan(s), Flooring - Wall to Wall Carpet, Recessed Lighting
- Level: First
Kitchen
- Features: Flooring - Stone/Ceramic Tile, Dining Area, Countertops - Upgraded, Recessed Lighting
- Level: First
Living room
- Features: Flooring - Hardwood, Recessed Lighting
- Level: First
Heating
- Forced Air, Oil, Electric
Cooling
- Central Air, Whole House Fan
Appliances
- Included: Range, Oven, Dishwasher, Disposal, Microwave, Refrigerator, Washer, Dryer
- Laundry: Flooring - Stone/Ceramic Tile, First Floor, Electric Dryer Hookup, Washer Hookup
Features
- Bathroom - Half, Bathroom, Central Vacuum
- Flooring: Tile, Carpet, Hardwood, Flooring - Stone/Ceramic Tile
- Doors: French Doors
- Basement: Full,Finished,Walk-Out Access,Interior Entry,Sump Pump
- Number of fireplaces: 3
- Fireplace features: Living Room, Master Bedroom
Interior area
- Total structure area: 4,087
- Total interior livable area: 4,087 sqft
- Finished area above ground: 3,280
- Finished area below ground: 807
Property
Parking
- Total spaces: 8
- Parking features: Attached, Garage Door Opener, Paved Drive, Off Street, Paved
- Attached garage spaces: 2
- Uncovered spaces: 6
Features
- Patio & porch: Deck - Vinyl
- Exterior features: Deck - Vinyl, Hot Tub/Spa, Sprinkler System, Fenced Yard
- Has spa: Yes
- Spa features: Private
- Fencing: Fenced/Enclosed,Fenced
Lot
- Size: 0.81 Acres
- Features: Cleared, Level
Details
- Parcel number: M:0027 B:0000 L:0728,1981259
- Zoning: RB
Construction
Type & style
- Home type: SingleFamily
- Architectural style: Colonial
- Property subtype: Single Family Residence
Materials
- Foundation: Other
- Roof: Shingle
Condition
- Year built: 1984
Utilities & green energy
- Electric: 200+ Amp Service
- Sewer: Private Sewer
- Water: Public
- Utilities for property: for Electric Range, for Electric Oven, for Electric Dryer, Washer Hookup
Community & neighborhood
Security
- Security features: Security System
Community
- Community features: Public Transportation, Shopping, Park, Highway Access, House of Worship, Private School, Public School
Location
- Region: Lynnfield
Price history
| Date | Event | Price |
|---|---|---|
| 8/12/2025 | Sold | $1,490,000-0.7%$365/sqft |
Source: MLS PIN #73396598 Report a problem | ||
| 7/2/2025 | Contingent | $1,499,999$367/sqft |
Source: MLS PIN #73396598 Report a problem | ||
| 6/25/2025 | Listed for sale | $1,499,999+81.8%$367/sqft |
Source: MLS PIN #73396598 Report a problem | ||
| 9/1/2015 | Sold | $825,000-2.9%$202/sqft |
Source: Public Record Report a problem | ||
| 7/7/2015 | Pending sale | $849,900$208/sqft |
Source: Northrup Associates #71855410 Report a problem | ||
Public tax history
| Year | Property taxes | Tax assessment |
|---|---|---|
| 2025 | $12,782 +4.2% | $1,210,400 +3.7% |
| 2024 | $12,268 +0.9% | $1,167,300 +8.5% |
| 2023 | $12,157 | $1,075,800 |
Find assessor info on the county website
Neighborhood: 01940
Nearby schools
GreatSchools rating
- 7/10Lynnfield Middle SchoolGrades: 5-8Distance: 0.7 mi
- 10/10Lynnfield High SchoolGrades: 9-12Distance: 1.6 mi
- 10/10Summer Street SchoolGrades: K-4Distance: 1.3 mi
Get a cash offer in 3 minutes
Find out how much your home could sell for in as little as 3 minutes with a no-obligation cash offer.
Estimated market value$1,491,000
Get a cash offer in 3 minutes
Find out how much your home could sell for in as little as 3 minutes with a no-obligation cash offer.
Estimated market value
$1,491,000
