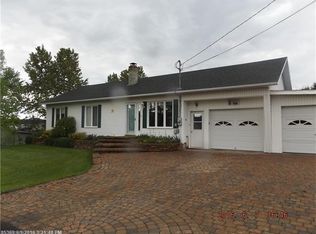Closed
$117,500
5 Winter Avenue, Fort Kent, ME 04743
4beds
1,736sqft
Single Family Residence
Built in 1976
0.29 Acres Lot
$118,000 Zestimate®
$68/sqft
$1,532 Estimated rent
Home value
$118,000
Estimated sales range
Not available
$1,532/mo
Zestimate® history
Loading...
Owner options
Explore your selling options
What's special
Step into the charm and potential of this inviting 4-bedroom, 2-bath home, where comfort meets opportunity. With updated windows letting in plenty of natural light and a solid roof installed in 2018, the essentials are already in place. A back deck invites you to relax or entertain while overlooking the backyard. Downstairs, the expansive great room offers endless possibilities—whether you're dreaming of a home theater, a playroom, or a stylish guest suite. Outside, new siding has been partially completed, giving you the perfect head start to finish the exterior just the way you envision. Located just minutes from local stores, schools, and the hospital, this home is ready for your personal touch to bring it to life!
Zillow last checked: 8 hours ago
Listing updated: October 26, 2025 at 08:27am
Listed by:
Aroostook Real Estate
Bought with:
Crown Lakes Realty
Source: Maine Listings,MLS#: 1628596
Facts & features
Interior
Bedrooms & bathrooms
- Bedrooms: 4
- Bathrooms: 2
- Full bathrooms: 2
Primary bedroom
- Level: Basement
Bedroom 2
- Level: First
Bedroom 3
- Level: First
Bedroom 4
- Level: First
Family room
- Level: Basement
Kitchen
- Level: First
Living room
- Level: First
Heating
- Baseboard, Hot Water, Zoned
Cooling
- None
Appliances
- Included: Dryer, Electric Range, Refrigerator, Washer
Features
- Bathtub, Shower
- Flooring: Tile, Wood
- Basement: Bulkhead,Interior Entry,Daylight,Full
- Has fireplace: No
Interior area
- Total structure area: 1,736
- Total interior livable area: 1,736 sqft
- Finished area above ground: 966
- Finished area below ground: 770
Property
Parking
- Parking features: Gravel, 5 - 10 Spaces, On Site
Features
- Patio & porch: Deck
Lot
- Size: 0.29 Acres
- Features: Near Town, Neighborhood, Open Lot
Details
- Parcel number: FTKTM27L028
- Zoning: Residential
Construction
Type & style
- Home type: SingleFamily
- Architectural style: Raised Ranch
- Property subtype: Single Family Residence
Materials
- Wood Frame, Composition, Vinyl Siding
- Roof: Shingle
Condition
- Year built: 1976
Utilities & green energy
- Electric: Circuit Breakers
- Sewer: Public Sewer
- Water: Public
Community & neighborhood
Location
- Region: Fort Kent
Other
Other facts
- Road surface type: Paved
Price history
| Date | Event | Price |
|---|---|---|
| 10/24/2025 | Sold | $117,500-13%$68/sqft |
Source: | ||
| 10/20/2025 | Pending sale | $135,000$78/sqft |
Source: | ||
| 9/11/2025 | Contingent | $135,000$78/sqft |
Source: | ||
| 8/20/2025 | Price change | $135,000-6.9%$78/sqft |
Source: | ||
| 6/29/2025 | Listed for sale | $145,000+7.4%$84/sqft |
Source: | ||
Public tax history
| Year | Property taxes | Tax assessment |
|---|---|---|
| 2023 | $2,045 +7% | $97,400 +7% |
| 2022 | $1,911 -0.4% | $91,000 |
| 2021 | $1,918 | $91,000 |
Find assessor info on the county website
Neighborhood: 04743
Nearby schools
GreatSchools rating
- 8/10Fort Kent Elementary SchoolGrades: PK-6Distance: 1.9 mi
- 6/10Valley Rivers Middle SchoolGrades: 7-8Distance: 1.8 mi
- 8/10Fort Kent Community High SchoolGrades: 9-12Distance: 1.8 mi

Get pre-qualified for a loan
At Zillow Home Loans, we can pre-qualify you in as little as 5 minutes with no impact to your credit score.An equal housing lender. NMLS #10287.
