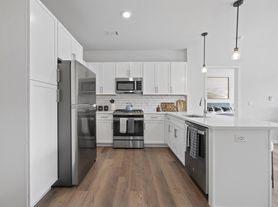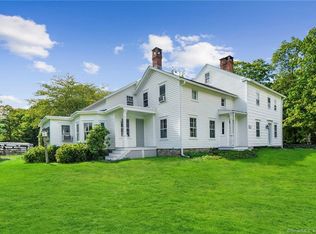Move-in before school starts! This stunning 7,000+ sq. ft Georgian colonial has been recently renovated from head to toe! This elegant light-filled residence with its open floor plan boasts 5 spacious ensuite bedrooms, high ceilings, hardwood floors, and several possible office spaces. Its flow is perfect for both entertaining and family life. The chef's eat-in kitchen is a true showstopper: complete with high-end stainless steel appliances, a walk-in pantry, oversized island, and custom cabinetry-designed to meet the needs of any culinary enthusiast. The luxurious primary suite with vaulted ceilings offers two walk-in closets and a spa bathroom with separate tub and shower. The extra family room with private access via the back staircase off the kitchen adds flexibility for possible nanny or in-law accomodations. The first floor laundry room, the walk-up attic and closets galore provide exceptional convenience and storage. Additional highlights include the finished walk-out lower level - perfect as a game room/playroom, the 3-car spacious garage, and access to the large deck via 3 sets of French doors from the family room, kitchen, and office. Located within the award-winning Weston school district, this home offers timeless sophistication and practical luxury in one of the area's most desirable neighborhoods. Just move in and enjoy! All applications through RentSpree. Available for 1 or 2 years.
House for rent
$12,500/mo
Fees may apply
5 Winthrop Hls, Weston, CT 06883
5beds
7,470sqft
Price may not include required fees and charges.
Singlefamily
Available now
Central air
In unit laundry
3 Attached garage spaces parking
Baseboard, forced air
What's special
High ceilingsLarge deckVaulted ceilingsOversized islandGeorgian colonialFinished walk-out lower levelSpacious ensuite bedrooms
- 131 days |
- -- |
- -- |
Travel times
Looking to buy when your lease ends?
Consider a first-time homebuyer savings account designed to grow your down payment with up to a 6% match & a competitive APY.
Facts & features
Interior
Bedrooms & bathrooms
- Bedrooms: 5
- Bathrooms: 8
- Full bathrooms: 5
- 1/2 bathrooms: 3
Heating
- Baseboard, Forced Air
Cooling
- Central Air
Appliances
- Included: Dishwasher, Dryer, Washer
- Laundry: In Unit
Features
- Has basement: Yes
Interior area
- Total interior livable area: 7,470 sqft
Property
Parking
- Total spaces: 3
- Parking features: Attached, Other
- Has attached garage: Yes
- Details: Contact manager
Features
- Exterior features: Heating system: Baseboard, Heating system: Forced Air
Details
- Parcel number: WSTNM19B1L8
Construction
Type & style
- Home type: SingleFamily
- Property subtype: SingleFamily
Condition
- Year built: 2001
Community & HOA
Location
- Region: Weston
Financial & listing details
- Lease term: Contact For Details
Price history
| Date | Event | Price |
|---|---|---|
| 9/22/2025 | Price change | $12,500-3.8%$2/sqft |
Source: Zillow Rentals | ||
| 8/6/2025 | Price change | $13,000-10.3%$2/sqft |
Source: Zillow Rentals | ||
| 7/11/2025 | Listed for rent | $14,500$2/sqft |
Source: Zillow Rentals | ||
| 5/1/2001 | Sold | $300,000-79.3%$40/sqft |
Source: Public Record | ||
| 1/27/2001 | Sold | $1,450,000+286.7%$194/sqft |
Source: | ||

