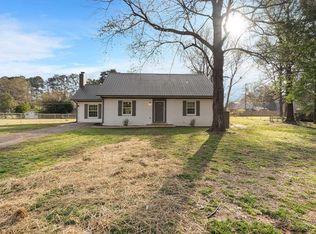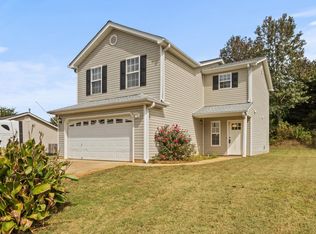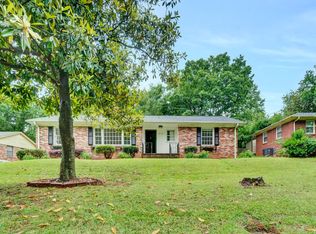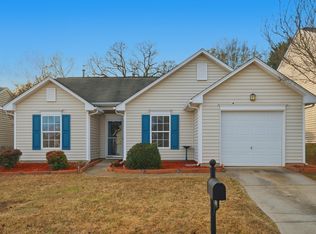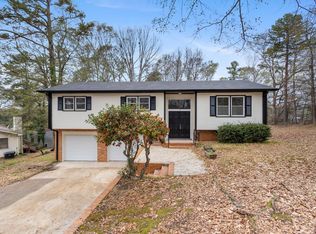Welcome to 5 Wisteria Lane, a classic ranch-style home situated on a spacious half-acre lot, complete with a long driveway and mature landscaping. Upon entering, you will be greeted by an inviting floor plan, fresh paint, and recently installed luxury vinyl flooring. Notable features include a charming wood-burning fireplace in the den, built-in bookcases in both the formal dining area and den, three generously sized bedrooms, and two well-appointed full bathrooms. The kitchen boasts ample countertop space, updated knobs and pulls, and is equipped with appliances. Step through the sliding door to the expansive covered patio, overlooking a fully fenced yard—ideal for outdoor enjoyment. The two-car garage is particularly impressive, featuring built-in cabinets and abundant storage options. BRAND NEW CENTRAL HEATING AND AIR SYSTEM INSTALLED 9/25. The location is great, offering convenient access to Piedmont Highway, Highways 185 and 85, Downtown Piedmont, and is only 15 minutes from downtown Greenville. Don’t miss the opportunity to make this brick cutie your own!
Contingent
Price cut: $5K (9/30)
$265,000
5 Wisteria Ln, Piedmont, SC 29673
3beds
1,450sqft
Est.:
Single Family Residence, Residential
Built in 1970
0.53 Acres Lot
$261,700 Zestimate®
$183/sqft
$-- HOA
What's special
Fully fenced yardCharming wood-burning fireplaceSpacious half-acre lotAmple countertop spaceFresh paintInviting floor planExpansive covered patio
- 121 days |
- 136 |
- 2 |
Zillow last checked: 8 hours ago
Listing updated: November 07, 2025 at 01:50pm
Listed by:
Greg Connell 864-214-5678,
Keller Williams DRIVE
Source: Greater Greenville AOR,MLS#: 1566023
Facts & features
Interior
Bedrooms & bathrooms
- Bedrooms: 3
- Bathrooms: 2
- Full bathrooms: 2
- Main level bathrooms: 2
- Main level bedrooms: 3
Rooms
- Room types: Laundry, Unfinished Space
Primary bedroom
- Area: 120
- Dimensions: 12 x 10
Bedroom 2
- Area: 90
- Dimensions: 10 x 9
Bedroom 3
- Area: 108
- Dimensions: 12 x 9
Primary bathroom
- Features: Full Bath, Shower Only
- Level: Main
Dining room
- Area: 110
- Dimensions: 11 x 10
Kitchen
- Area: 120
- Dimensions: 12 x 10
Living room
- Area: 192
- Dimensions: 16 x 12
Office
- Area: 285
- Dimensions: 19 x 15
Den
- Area: 285
- Dimensions: 19 x 15
Heating
- Baseboard, Electric
Cooling
- Electric, Wall/Window Unit(s)
Appliances
- Included: Dishwasher, Dryer, Refrigerator, Washer, Electric Oven, Free-Standing Electric Range, Microwave, Electric Water Heater
- Laundry: 1st Floor, Laundry Closet, Electric Dryer Hookup, Washer Hookup, Laundry Room
Features
- Bookcases, Ceiling Fan(s), Laminate Counters
- Flooring: Ceramic Tile, Luxury Vinyl
- Doors: Storm Door(s)
- Basement: None
- Attic: Pull Down Stairs,Storage
- Number of fireplaces: 1
- Fireplace features: Wood Burning, Masonry
Interior area
- Total interior livable area: 1,450 sqft
Video & virtual tour
Property
Parking
- Total spaces: 2
- Parking features: Attached, Parking Pad, Asphalt
- Attached garage spaces: 2
- Has uncovered spaces: Yes
Features
- Levels: One
- Stories: 1
- Patio & porch: Rear Porch
- Fencing: Fenced
Lot
- Size: 0.53 Acres
- Features: Few Trees, 1/2 - Acre
- Topography: Level
Details
- Parcel number: 0609.0101049.00
Construction
Type & style
- Home type: SingleFamily
- Architectural style: Ranch,Traditional
- Property subtype: Single Family Residence, Residential
Materials
- Brick Veneer
- Foundation: Crawl Space
- Roof: Architectural
Condition
- Year built: 1970
Utilities & green energy
- Sewer: Septic Tank
- Water: Public
Community & HOA
Community
- Features: None
- Subdivision: Spring Valley
HOA
- Has HOA: No
- Services included: None
Location
- Region: Piedmont
Financial & listing details
- Price per square foot: $183/sqft
- Tax assessed value: $102,100
- Annual tax amount: $617
- Date on market: 8/11/2025
Estimated market value
$261,700
$249,000 - $275,000
$1,632/mo
Price history
Price history
| Date | Event | Price |
|---|---|---|
| 11/7/2025 | Contingent | $265,000$183/sqft |
Source: | ||
| 10/28/2025 | Listed for sale | $265,000$183/sqft |
Source: | ||
| 10/11/2025 | Contingent | $265,000$183/sqft |
Source: | ||
| 9/30/2025 | Price change | $265,000-1.9%$183/sqft |
Source: | ||
| 9/4/2025 | Price change | $270,000+3.8%$186/sqft |
Source: | ||
Public tax history
Public tax history
| Year | Property taxes | Tax assessment |
|---|---|---|
| 2024 | $617 -1.2% | $102,100 |
| 2023 | $624 | $102,100 |
| 2022 | -- | $102,100 |
Find assessor info on the county website
BuyAbility℠ payment
Est. payment
$1,480/mo
Principal & interest
$1283
Property taxes
$104
Home insurance
$93
Climate risks
Neighborhood: 29673
Nearby schools
GreatSchools rating
- 7/10Sue Cleveland Elementary SchoolGrades: K-5Distance: 2.8 mi
- 4/10Woodmont Middle SchoolGrades: 6-8Distance: 3 mi
- 7/10Woodmont High SchoolGrades: 9-12Distance: 5.5 mi
Schools provided by the listing agent
- Elementary: Sue Cleveland
- Middle: Woodmont
- High: Woodmont
Source: Greater Greenville AOR. This data may not be complete. We recommend contacting the local school district to confirm school assignments for this home.
- Loading
