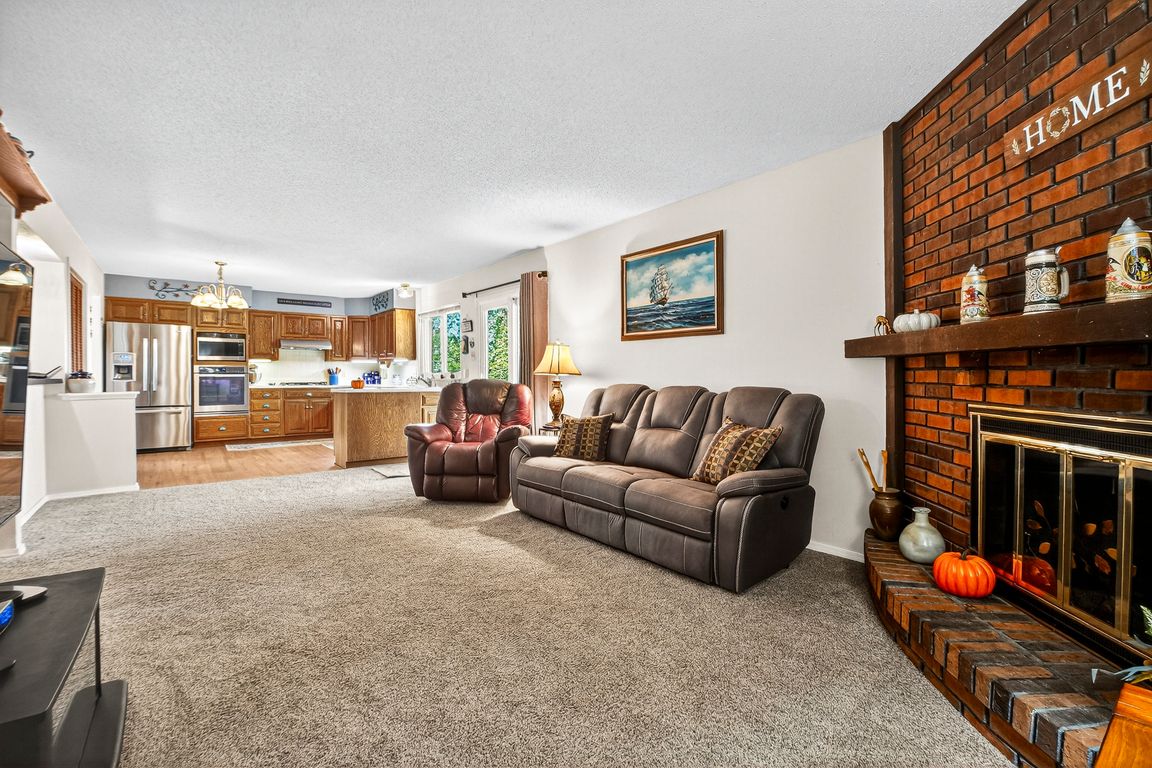
Pending
$375,000
4beds
2,270sqft
5 Wood Oaks Dr, Saint Peters, MO 63376
4beds
2,270sqft
Single family residence
Built in 1977
8,511 sqft
2 Attached garage spaces
$165 price/sqft
$300 annually HOA fee
What's special
Modern lightingClosed-concept layoutStainless steel appliancesNewer windowsCrown moldingGas stoveCharming coffee bar
Welcome to this move-in ready home featuring meticulously maintained landscaping and a shaded backyard deck under mature trees—perfect for outdoor relaxation. Inside, enjoy a closed-concept layout with two living rooms, offering privacy and flexible living spaces. Recent updates include 6-panel doors with upgraded hardware, crown molding, stylish casings, modern lighting, newer windows, ...
- 41 days |
- 109 |
- 0 |
Likely to sell faster than
Source: MARIS,MLS#: 25061890 Originating MLS: St. Charles County Association of REALTORS
Originating MLS: St. Charles County Association of REALTORS
Travel times
Living Room
Kitchen
Dining Room
Zillow last checked: 7 hours ago
Listing updated: September 24, 2025 at 01:48pm
Listing Provided by:
Tim S Melton 314-920-7789,
Berkshire Hathaway HomeServices Select Properties
Source: MARIS,MLS#: 25061890 Originating MLS: St. Charles County Association of REALTORS
Originating MLS: St. Charles County Association of REALTORS
Facts & features
Interior
Bedrooms & bathrooms
- Bedrooms: 4
- Bathrooms: 3
- Full bathrooms: 2
- 1/2 bathrooms: 1
- Main level bathrooms: 1
Primary bedroom
- Features: Floor Covering: Carpeting
- Level: Second
Bedroom 2
- Features: Floor Covering: Laminate
- Level: Second
Bedroom 3
- Features: Floor Covering: Laminate
- Level: Second
Bedroom 4
- Features: Floor Covering: Carpeting
- Level: Second
Bathroom
- Level: Main
Dining room
- Features: Floor Covering: Laminate
- Level: Main
Living room
- Features: Floor Covering: Carpeting
- Level: Main
Living room
- Features: Floor Covering: Carpeting
- Level: Main
Cooling
- Ceiling Fan(s), Central Air, Electric
Appliances
- Laundry: In Basement
Features
- Bar, Breakfast Bar, Ceiling Fan(s), Crown Molding, Eat-in Kitchen, Entrance Foyer, Separate Dining, Walk-In Closet(s)
- Has basement: Yes
- Number of fireplaces: 1
- Fireplace features: Wood Burning
Interior area
- Total structure area: 2,270
- Total interior livable area: 2,270 sqft
- Finished area above ground: 2,270
Property
Parking
- Total spaces: 2
- Parking features: Garage - Attached
- Attached garage spaces: 2
Features
- Levels: Two
- Patio & porch: Deck, Front Porch
Lot
- Size: 8,511.62 Square Feet
- Features: Level
Details
- Parcel number: 200665134001603.0000000
- Special conditions: Standard
Construction
Type & style
- Home type: SingleFamily
- Architectural style: Traditional
- Property subtype: Single Family Residence
Materials
- Brick, Vinyl Siding
- Roof: Architectural Shingle
Condition
- Year built: 1977
Utilities & green energy
- Electric: Ameren
- Sewer: Public Sewer
- Water: Public
- Utilities for property: Electricity Connected, Natural Gas Connected, Sewer Connected, Water Connected
Community & HOA
Community
- Subdivision: Oakridge Estate #3
HOA
- Has HOA: Yes
- Amenities included: Clubhouse, Common Ground, Lake, Pool, Tennis Court(s)
- Services included: Clubhouse, Maintenance Grounds, Pool, Recreational Facilities
- HOA fee: $300 annually
- HOA name: Oakridge Estates
Location
- Region: Saint Peters
Financial & listing details
- Price per square foot: $165/sqft
- Tax assessed value: $311,833
- Annual tax amount: $3,645
- Date on market: 9/12/2025
- Listing terms: Cash,Conventional,FHA,VA Loan
- Electric utility on property: Yes