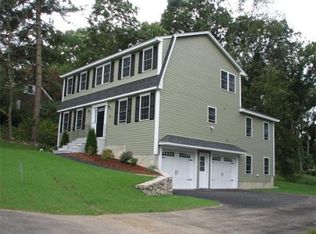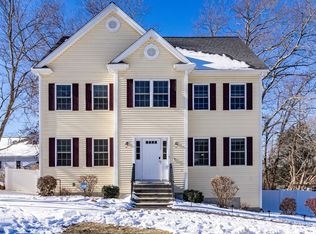Pride of ownership shows in this picture perfect home. Professionally remodeled in 2013/14, there is nothing to do but move in and relax! The renovated kitchen offers cherry cabinets, hardwood flooring, granite counters, ceramic tile back splash, stainless steel appliances and a vaulted dining area with skylight and ceiling fan. Just off the dining area is a wonderful screened in porch where you can enjoy those warm summer nights. Large back yard is fenced in.The kitchen has an open concept leading to the living room offering gleaming hardwood floors and plenty of sunlight. The renovated bathroom boasts a ceramic tile floor, tiled tub, granite vanity and a mirrored medicine cabinet. There are 2 good sized bedrooms on the first floor and 2 on the second floor. There is a full, clean basement perfect for future expansion or great storage space! The roof and heating system were new in 2013. Security system installed in 2014. This home is priced to sell and will not last!
This property is off market, which means it's not currently listed for sale or rent on Zillow. This may be different from what's available on other websites or public sources.

