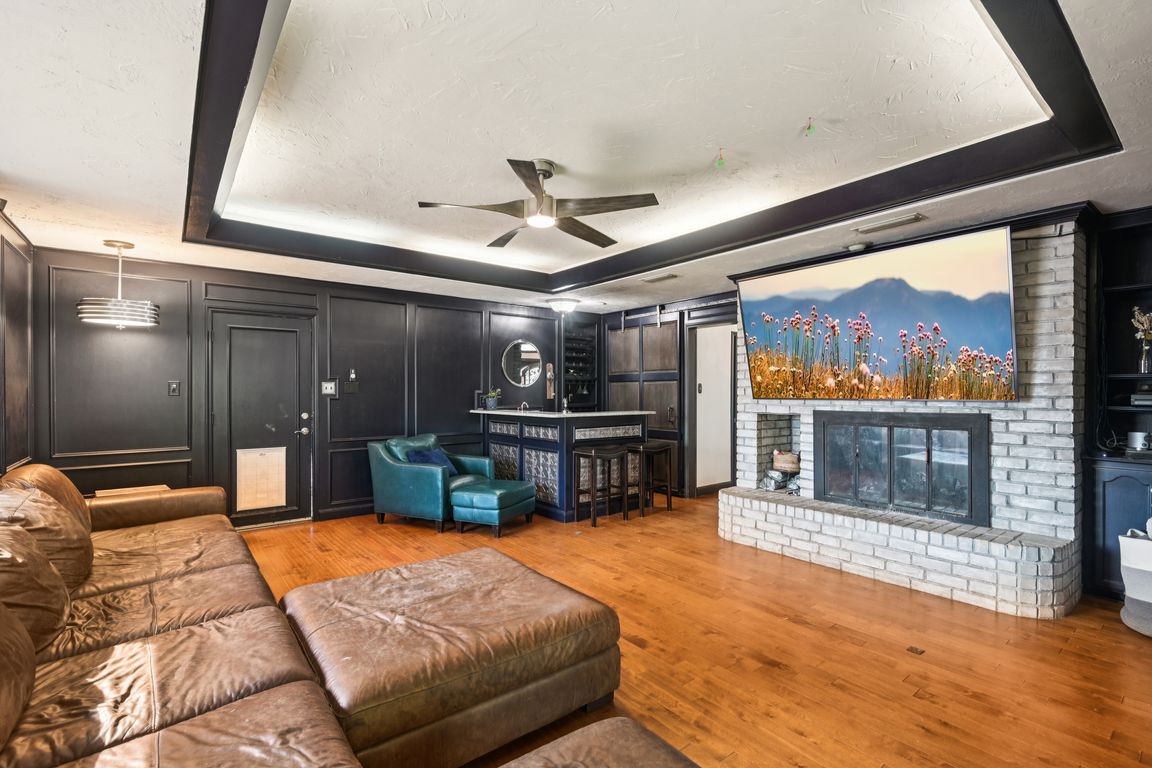
For sale
$1,129,000
5beds
4,622sqft
5 Woodlands Ct, Trophy Club, TX 76262
5beds
4,622sqft
Single family residence
Built in 1987
0.32 Acres
3 Attached garage spaces
$244 price/sqft
What's special
See-through fireplaceBuilt-in deskEnclosed covered patioIntimate backyard oasisBi-level libraryWet barTreed cul-de-sac lot
Traditional 5 bedroom, 4 full and 1 half bath home situated on a treed cul-de-sac lot in Trophy Club with a recently expanded (2023) footprint including a second primary suite, second library, game room, and a gym. Double iron doors welcome you and lead you to the expansive combination living and ...
- 2 days |
- 715 |
- 26 |
Likely to sell faster than
Source: NTREIS,MLS#: 21080567
Travel times
Family Room
Kitchen
Bedroom
Zillow last checked: 7 hours ago
Listing updated: 9 hours ago
Listed by:
Paige Elliott 0460519 214-522-3838,
Dave Perry Miller Real Estate 214-522-3838,
Curtis Elliott 0580835 214-675-8353,
Dave Perry Miller Real Estate
Source: NTREIS,MLS#: 21080567
Facts & features
Interior
Bedrooms & bathrooms
- Bedrooms: 5
- Bathrooms: 5
- Full bathrooms: 4
- 1/2 bathrooms: 1
Primary bedroom
- Features: Ceiling Fan(s), Walk-In Closet(s)
- Level: Second
- Dimensions: 16 x 25
Primary bedroom
- Features: Ceiling Fan(s), Walk-In Closet(s)
- Level: First
- Dimensions: 15 x 19
Bedroom
- Features: Ceiling Fan(s), Walk-In Closet(s)
- Level: Second
- Dimensions: 11 x 15
Bedroom
- Features: Ceiling Fan(s), Walk-In Closet(s)
- Level: Second
- Dimensions: 14 x 12
Bedroom
- Features: Ceiling Fan(s), Walk-In Closet(s)
- Level: Second
- Dimensions: 15 x 12
Primary bathroom
- Features: Dual Sinks, En Suite Bathroom, Garden Tub/Roman Tub, Separate Shower
- Level: Second
- Dimensions: 15 x 11
Primary bathroom
- Features: Dual Sinks, En Suite Bathroom, Garden Tub/Roman Tub, Separate Shower
- Level: First
- Dimensions: 7 x 14
Breakfast room nook
- Level: First
- Dimensions: 15 x 11
Dining room
- Level: First
- Dimensions: 12 x 11
Exercise room
- Level: Second
- Dimensions: 9 x 8
Family room
- Features: Ceiling Fan(s), Fireplace
- Level: First
- Dimensions: 20 x 19
Game room
- Features: Ceiling Fan(s)
- Level: Second
- Dimensions: 16 x 17
Kitchen
- Features: Built-in Features, Granite Counters, Kitchen Island, Walk-In Pantry
- Level: First
- Dimensions: 15 x 12
Library
- Features: Ceiling Fan(s)
- Level: First
- Dimensions: 11 x 9
Library
- Features: Ceiling Fan(s)
- Level: Second
- Dimensions: 10 x 9
Living room
- Features: Ceiling Fan(s), Fireplace
- Level: First
- Dimensions: 17 x 16
Utility room
- Level: Second
- Dimensions: 14 x 8
Heating
- Central, Natural Gas
Cooling
- Central Air, Ceiling Fan(s), Electric
Appliances
- Included: Double Oven, Dishwasher, Electric Cooktop, Electric Oven
- Laundry: Laundry in Utility Room
Features
- Wet Bar, Granite Counters, Kitchen Island, Multiple Staircases, Paneling/Wainscoting, Walk-In Closet(s)
- Flooring: Carpet, Tile, Wood
- Has basement: No
- Number of fireplaces: 1
- Fireplace features: Family Room, Living Room, See Through, Wood Burning
Interior area
- Total interior livable area: 4,622 sqft
Video & virtual tour
Property
Parking
- Total spaces: 3
- Parking features: Driveway, Electric Gate, Garage, Garage Faces Side
- Attached garage spaces: 3
- Has uncovered spaces: Yes
Features
- Levels: Two
- Stories: 2
- Patio & porch: Enclosed, Front Porch, Patio, Covered
- Exterior features: Fire Pit, Rain Gutters
- Pool features: Heated, In Ground, Pool
- Fencing: Wood
Lot
- Size: 0.32 Acres
- Features: Corner Lot, Cul-De-Sac, Sprinkler System
Details
- Additional structures: Pergola
- Parcel number: R70944
Construction
Type & style
- Home type: SingleFamily
- Architectural style: Traditional,Detached
- Property subtype: Single Family Residence
Materials
- Brick, Frame
- Foundation: Slab
- Roof: Composition
Condition
- Year built: 1987
Utilities & green energy
- Sewer: Public Sewer
- Water: Public
- Utilities for property: Sewer Available, Water Available
Community & HOA
Community
- Features: Curbs
- Security: Security System
- Subdivision: Trophy Club # 9
HOA
- Has HOA: No
Location
- Region: Trophy Club
Financial & listing details
- Price per square foot: $244/sqft
- Tax assessed value: $780,789
- Annual tax amount: $12,280
- Date on market: 10/17/2025