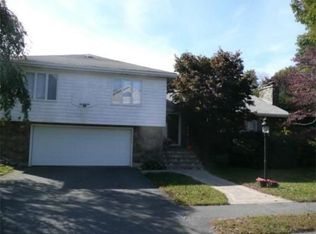Sold for $1,175,000
$1,175,000
5 Yorkshire Rd, Marblehead, MA 01945
4beds
3,765sqft
Single Family Residence
Built in 1966
10,585 Square Feet Lot
$1,176,800 Zestimate®
$312/sqft
$5,824 Estimated rent
Home value
$1,176,800
$1.08M - $1.28M
$5,824/mo
Zestimate® history
Loading...
Owner options
Explore your selling options
What's special
This beautifully updated 4-bed, 3.5-bath home offers 3,765 sq. ft. of stylish, functional & comfortable living on a 10,000+ sqft lot in a highly desirable Marblehead neighborhood. The Heart of the home is a newly renovated kitchen, featuring quartz countertops, spacious center island w seating & premium appliances - perfect for everyday living & entertaining. Adjacent to the kitchen is a sitting room w fireplace & access to the 3-season room. This level also offers a large living room w cathedral ceilings, separate dining room w coffee bar & pantry, and a half bath. Upstairs are 2 large bedrooms, full bath and a primary with ensuite bath. The lower-level features rec room w wet bar, direct access to the back patio, and tons of storage space. An additional bedroom & full bath are also located on main level. Short walk to YMCA, Marblehead school bussing, great family neighborhood, close to beach & shopping, updated electrical, new hardwood flooring, central A/C, oversized 2 car garage!
Zillow last checked: 8 hours ago
Listing updated: October 20, 2025 at 09:59am
Listed by:
Willis + Tierney 612-860-6446,
Compass 781-534-9229,
Christine Tierney 612-860-6446
Bought with:
Lindsey McCarthy
Coldwell Banker Realty - Marblehead
Source: MLS PIN,MLS#: 73416725
Facts & features
Interior
Bedrooms & bathrooms
- Bedrooms: 4
- Bathrooms: 4
- Full bathrooms: 3
- 1/2 bathrooms: 1
Primary bedroom
- Level: Second
Bedroom 2
- Level: Second
Bedroom 3
- Level: Second
Bedroom 4
- Level: First
Primary bathroom
- Features: Yes
Bathroom 1
- Level: First
Bathroom 2
- Level: First
Bathroom 3
- Level: Second
Dining room
- Level: First
Family room
- Level: First
Kitchen
- Level: First
Living room
- Level: First
Heating
- Baseboard, Natural Gas, Electric
Cooling
- Central Air
Appliances
- Included: Gas Water Heater, Water Heater, Range, Dishwasher, Disposal, Microwave, Refrigerator, Washer, Dryer, Wine Refrigerator, Range Hood
- Laundry: In Basement, Gas Dryer Hookup
Features
- Bathroom, Bonus Room, Sun Room, Wet Bar
- Flooring: Tile, Carpet, Hardwood
- Basement: Full,Finished,Walk-Out Access,Interior Entry
- Number of fireplaces: 2
Interior area
- Total structure area: 3,765
- Total interior livable area: 3,765 sqft
- Finished area above ground: 2,710
- Finished area below ground: 1,055
Property
Parking
- Total spaces: 4
- Parking features: Attached, Under, Garage Door Opener, Heated Garage, Storage, Oversized, Off Street, Paved
- Attached garage spaces: 2
- Uncovered spaces: 2
Features
- Patio & porch: Patio
- Exterior features: Patio, Rain Gutters, Sprinkler System
- Waterfront features: Ocean, 1 to 2 Mile To Beach, Beach Ownership(Public)
- Frontage length: 106.00
Lot
- Size: 10,585 sqft
- Features: Level
Details
- Parcel number: 2020344
- Zoning: SF
Construction
Type & style
- Home type: SingleFamily
- Architectural style: Contemporary
- Property subtype: Single Family Residence
Materials
- Frame
- Foundation: Concrete Perimeter
- Roof: Shingle
Condition
- Year built: 1966
Utilities & green energy
- Electric: Circuit Breakers, 200+ Amp Service
- Sewer: Public Sewer
- Water: Public
- Utilities for property: for Gas Range, for Gas Oven, for Gas Dryer
Green energy
- Energy efficient items: Thermostat
Community & neighborhood
Location
- Region: Marblehead
Other
Other facts
- Road surface type: Paved
Price history
| Date | Event | Price |
|---|---|---|
| 10/20/2025 | Sold | $1,175,000-4.1%$312/sqft |
Source: MLS PIN #73416725 Report a problem | ||
| 9/5/2025 | Contingent | $1,225,000$325/sqft |
Source: MLS PIN #73416725 Report a problem | ||
| 8/25/2025 | Price change | $1,225,000-1.9%$325/sqft |
Source: MLS PIN #73416725 Report a problem | ||
| 8/12/2025 | Listed for sale | $1,249,000+133.5%$332/sqft |
Source: MLS PIN #73416725 Report a problem | ||
| 12/15/2014 | Sold | $535,000-6%$142/sqft |
Source: Public Record Report a problem | ||
Public tax history
| Year | Property taxes | Tax assessment |
|---|---|---|
| 2025 | $7,761 | $866,200 |
| 2024 | $7,761 -14.1% | $866,200 -4.1% |
| 2023 | $9,031 | $903,100 |
Find assessor info on the county website
Neighborhood: 01945
Nearby schools
GreatSchools rating
- 8/10Glover Elementary SchoolGrades: PK-3Distance: 0.4 mi
- 9/10Marblehead Veterans Middle SchoolGrades: 7-8Distance: 1.5 mi
- 9/10Marblehead High SchoolGrades: 9-12Distance: 1.1 mi
Schools provided by the listing agent
- Elementary: Public/Private
- Middle: Public/Private
- High: Public/Private
Source: MLS PIN. This data may not be complete. We recommend contacting the local school district to confirm school assignments for this home.
Get a cash offer in 3 minutes
Find out how much your home could sell for in as little as 3 minutes with a no-obligation cash offer.
Estimated market value$1,176,800
Get a cash offer in 3 minutes
Find out how much your home could sell for in as little as 3 minutes with a no-obligation cash offer.
Estimated market value
$1,176,800
