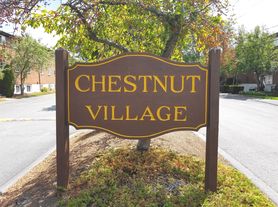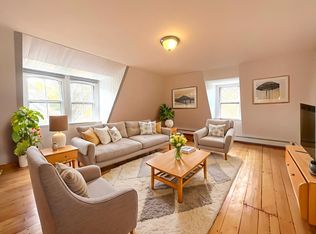Absolutely pristine and newly renovated second floor 2 bd 2 baths apartment for rent in quiet Chestnut Hill West Roxbury area over 1100sq feet, renovated kitchen and baths, generous rooms, replacement windows, fresh paint, ample closets and hardwood floors throughout. A private balcony overlooks a wooded conservation preserve. Convenient access to 2 deeded parking spaces (7 & 8) next to building entrance, elevator and mailroom. Pet-friendly, professionally-managed association with on-site superintendent, laundry and refuse rooms on each floor, dedicated storage unit, and ample guest parking.
Apartment for rent
$2,900/mo
50-56 Broadlawn Park APT 208, Chestnut Hill, MA 02467
2beds
1,164sqft
This listing now includes required monthly fees in the total price. Learn more
Apartment
Available now
Cats, small dogs OK
Central air
Shared laundry
Off street parking
Forced air
What's special
Replacement windowsRenovated kitchen and bathsGenerous roomsAmple closetsFresh paint
- 13 days |
- -- |
- -- |
Zillow last checked: 9 hours ago
Listing updated: November 20, 2025 at 10:44am
Travel times
Looking to buy when your lease ends?
Consider a first-time homebuyer savings account designed to grow your down payment with up to a 6% match & a competitive APY.
Facts & features
Interior
Bedrooms & bathrooms
- Bedrooms: 2
- Bathrooms: 2
- Full bathrooms: 2
Heating
- Forced Air
Cooling
- Central Air
Appliances
- Included: Dishwasher, Microwave, Oven, Refrigerator
- Laundry: Shared
Features
- Flooring: Hardwood
Interior area
- Total interior livable area: 1,164 sqft
Property
Parking
- Parking features: Off Street
- Details: Contact manager
Features
- Exterior features: Heating system: Forced Air
Details
- Parcel number: WROXW20P07013S120
Construction
Type & style
- Home type: Apartment
- Property subtype: Apartment
Building
Management
- Pets allowed: Yes
Community & HOA
Community
- Features: Pool
HOA
- Amenities included: Pool
Location
- Region: Chestnut Hill
Financial & listing details
- Lease term: 1 Year
Price history
| Date | Event | Price |
|---|---|---|
| 11/20/2025 | Listed for rent | $2,900-7.9%$2/sqft |
Source: Zillow Rentals | ||
| 8/8/2025 | Listing removed | $3,150$3/sqft |
Source: Zillow Rentals | ||
| 7/18/2025 | Listed for rent | $3,150$3/sqft |
Source: Zillow Rentals | ||
| 7/18/2025 | Listing removed | $3,150$3/sqft |
Source: Zillow Rentals | ||
| 7/12/2025 | Price change | $3,150-3.1%$3/sqft |
Source: Zillow Rentals | ||
Neighborhood: West Roxbury
There are 2 available units in this apartment building

