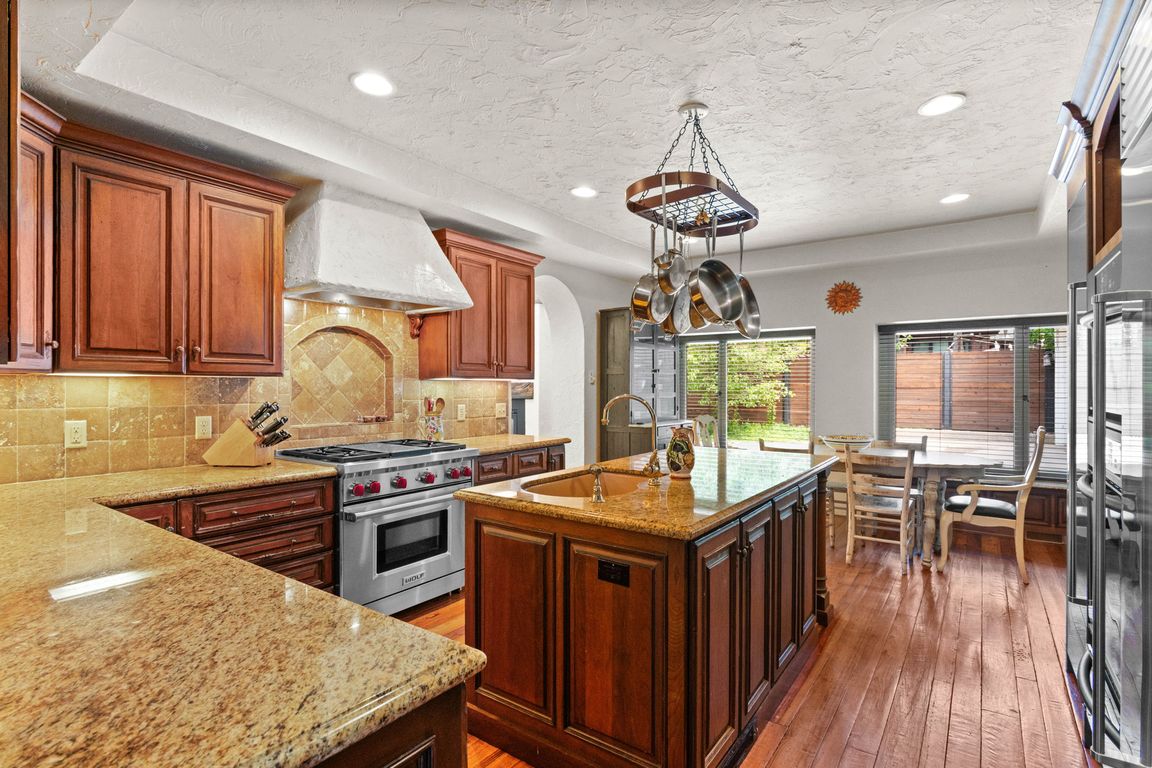
For salePrice cut: $51K (11/20)
$2,399,000
4beds
6,013sqft
50 Albion Street, Denver, CO 80220
4beds
6,013sqft
Single family residence
Built in 1923
0.27 Acres
3 Garage spaces
$399 price/sqft
What's special
Private drivewayWater featuresSerene courtyardBeautifully landscaped courtyardExquisite curved architectureWalk-in pantryLavish primary suite
Presenting a truly unique Hilltop residence that seamlessly combines historic charm with modern elegance. Originally built in 1923, this home has been transformed by two renowned Denver artists who expanded the main level to incorporate artist studios at either end. With impressive 16-foot ceilings, expansive floor-to-ceiling windows, wood beam detail and ...
- 164 days |
- 1,433 |
- 49 |
Source: REcolorado,MLS#: 7913714
Travel times
Kitchen
Living Room
Primary Bedroom
Zillow last checked: 8 hours ago
Listing updated: November 23, 2025 at 03:06pm
Listed by:
The Hotz Group 303-773-3399 Larry@LarryHotz.com,
Kentwood Real Estate DTC, LLC,
Elizabeth Hotz 303-601-5253,
Kentwood Real Estate DTC, LLC
Source: REcolorado,MLS#: 7913714
Facts & features
Interior
Bedrooms & bathrooms
- Bedrooms: 4
- Bathrooms: 5
- Full bathrooms: 1
- 3/4 bathrooms: 3
- 1/2 bathrooms: 1
- Main level bathrooms: 2
- Main level bedrooms: 1
Bedroom
- Level: Main
Bedroom
- Level: Upper
Bedroom
- Level: Upper
Bathroom
- Level: Main
Bathroom
- Level: Main
Bathroom
- Level: Upper
Bathroom
- Level: Upper
Other
- Level: Upper
Other
- Level: Upper
Dining room
- Level: Main
Family room
- Level: Main
Kitchen
- Level: Main
Laundry
- Level: Upper
Library
- Level: Main
Living room
- Level: Main
Mud room
- Level: Main
Office
- Level: Upper
Utility room
- Level: Basement
Heating
- Hot Water, Radiant
Cooling
- Air Conditioning-Room, Central Air
Appliances
- Included: Dishwasher, Disposal, Dryer, Microwave, Refrigerator, Self Cleaning Oven, Washer
Features
- Built-in Features, Ceiling Fan(s), Eat-in Kitchen, Entrance Foyer, Five Piece Bath, Granite Counters, High Ceilings, Kitchen Island, Pantry, Primary Suite, Smoke Free, Vaulted Ceiling(s), Walk-In Closet(s)
- Flooring: Brick, Tile, Wood
- Windows: Skylight(s), Storm Window(s), Window Treatments
- Basement: Partial
- Number of fireplaces: 5
- Fireplace features: Dining Room, Family Room, Living Room, Other, Master Bedroom
Interior area
- Total structure area: 6,013
- Total interior livable area: 6,013 sqft
- Finished area above ground: 5,615
- Finished area below ground: 0
Video & virtual tour
Property
Parking
- Total spaces: 3
- Parking features: Concrete, Exterior Access Door, Lighted, Oversized, Storage
- Garage spaces: 3
Features
- Levels: Two
- Stories: 2
- Patio & porch: Patio
- Exterior features: Garden, Private Yard, Water Feature
- Fencing: Full
Lot
- Size: 0.27 Acres
- Features: Irrigated, Landscaped, Level, Near Public Transit, Sprinklers In Front, Sprinklers In Rear
Details
- Parcel number: 607307003
- Zoning: E-SU-G
- Special conditions: Standard
Construction
Type & style
- Home type: SingleFamily
- Property subtype: Single Family Residence
Materials
- Brick, Stucco
- Roof: Composition
Condition
- Updated/Remodeled
- Year built: 1923
Utilities & green energy
- Sewer: Public Sewer
- Water: Public
Community & HOA
Community
- Subdivision: Hilltop
HOA
- Has HOA: No
Location
- Region: Denver
Financial & listing details
- Price per square foot: $399/sqft
- Tax assessed value: $2,209,700
- Annual tax amount: $11,434
- Date on market: 6/13/2025
- Listing terms: Cash,Conventional,Jumbo,VA Loan
- Exclusions: Seller's Personal Property And Staging Items
- Ownership: Individual