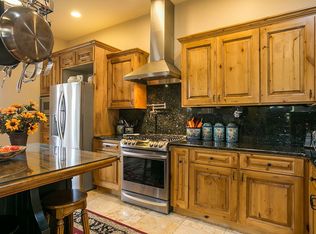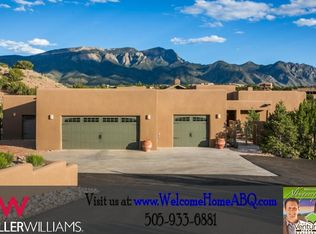Sold on 10/30/25
Price Unknown
50 Anasazi Trails Loop, Placitas, NM 87043
4beds
3,432sqft
Single Family Residence
Built in 2006
1.88 Acres Lot
$921,900 Zestimate®
$--/sqft
$3,724 Estimated rent
Home value
$921,900
$848,000 - $1.00M
$3,724/mo
Zestimate® history
Loading...
Owner options
Explore your selling options
What's special
Stunning Home with Breathtaking Panoramic Views of Sandia Mountains, Jemez, and MesasThis exceptional property offers the perfect blend of luxury and natural beauty. As you enter, you're welcomed by a spacious foyer that leads into a grand living room featuring a kiva fireplace, creating a warm and inviting atmosphere. The double glass sliders open seamlessly to a large, covered patio--ideal for relaxing or entertaining while enjoying the breathtaking views. With an open floor plan, this home is designed to flow effortlessly from room to room, making it perfect for hosting guests while savoring the beauty of the surrounding landscape. This home boasts 2 primary bedrooms, one of which includes a private covered balcony. The luxurious en-suite bathroom features an
Zillow last checked: 8 hours ago
Listing updated: October 31, 2025 at 08:01am
Listed by:
Tonia R Hendrickson 505-975-6025,
La Puerta Real Estate Serv LLC
Bought with:
Nicole L Ackerman, 47651
La Puerta Real Estate Serv LLC
Source: SWMLS,MLS#: 1080121
Facts & features
Interior
Bedrooms & bathrooms
- Bedrooms: 4
- Bathrooms: 4
- Full bathrooms: 3
- 1/2 bathrooms: 1
Primary bedroom
- Level: Main
- Area: 400.06
- Dimensions: 16.6 x 24.1
Primary bedroom
- Level: Main
- Area: 366.75
- Dimensions: 16.3 x 22.5
Bedroom 3
- Level: Main
- Area: 227.96
- Dimensions: 13.9 x 16.4
Bedroom 4
- Level: Main
- Area: 227.92
- Dimensions: 14.8 x 15.4
Kitchen
- Level: Main
- Area: 164.64
- Dimensions: 19.6 x 8.4
Living room
- Level: Main
- Area: 506
- Dimensions: 22 x 23
Heating
- Central, Electric, Forced Air, Radiant
Appliances
- Included: Built-In Electric Range, Convection Oven, Cooktop, Dishwasher, Disposal, Indoor Grill, Microwave, Refrigerator, Range Hood, Self Cleaning Oven
- Laundry: Washer Hookup, Dryer Hookup, ElectricDryer Hookup
Features
- Beamed Ceilings, Breakfast Bar, Breakfast Area, Bathtub, Ceiling Fan(s), Separate/Formal Dining Room, Dual Sinks, Entrance Foyer, Great Room, Garden Tub/Roman Tub, High Ceilings, Home Office, Hot Tub/Spa, In-Law Floorplan, Jetted Tub, Main Level Primary, Multiple Primary Suites, Pantry, Skylights, Soaking Tub, Separate Shower
- Flooring: Carpet, Tile
- Windows: Double Pane Windows, Insulated Windows, Skylight(s)
- Has basement: No
- Number of fireplaces: 2
- Fireplace features: Gas Log, Kiva
Interior area
- Total structure area: 3,432
- Total interior livable area: 3,432 sqft
Property
Parking
- Total spaces: 3
- Parking features: Attached, Finished Garage, Garage, Oversized, Storage
- Attached garage spaces: 3
Accessibility
- Accessibility features: None, Low Threshold Shower
Features
- Levels: One
- Stories: 1
- Patio & porch: Balcony, Covered, Open, Patio
- Exterior features: Balcony, Courtyard, Fence, Hot Tub/Spa, Outdoor Grill, Patio, Privacy Wall, Private Yard, Sprinkler/Irrigation, Private Entrance
- Has spa: Yes
- Spa features: Hot Tub
- Fencing: Back Yard,Front Yard,Wall
- Has view: Yes
Lot
- Size: 1.88 Acres
- Features: Landscaped, Views, Xeriscape
Details
- Parcel number: R093788
- Zoning description: R-1
Construction
Type & style
- Home type: SingleFamily
- Architectural style: Custom
- Property subtype: Single Family Residence
Materials
- Frame, Stucco, Rock
- Roof: Flat
Condition
- Resale
- New construction: No
- Year built: 2006
Utilities & green energy
- Sewer: Septic Tank
- Water: Community/Coop
- Utilities for property: Cable Available, Electricity Connected, Natural Gas Connected, Sewer Connected
Green energy
- Energy generation: None
- Water conservation: Water-Smart Landscaping
Community & neighborhood
Security
- Security features: Smoke Detector(s)
Location
- Region: Placitas
- Subdivision: Anasazi Trails Loop
HOA & financial
HOA
- Has HOA: Yes
- HOA fee: $300 annually
- Services included: Common Areas, Maintenance Grounds, Tennis Courts
Other
Other facts
- Listing terms: Cash,Conventional,FHA,VA Loan
- Road surface type: Asphalt
Price history
| Date | Event | Price |
|---|---|---|
| 10/30/2025 | Sold | -- |
Source: | ||
| 9/14/2025 | Pending sale | $975,000$284/sqft |
Source: | ||
| 8/8/2025 | Price change | $975,000-2.5%$284/sqft |
Source: | ||
| 6/23/2025 | Price change | $999,990-8.3%$291/sqft |
Source: | ||
| 4/17/2025 | Price change | $1,090,000-3.1%$318/sqft |
Source: | ||
Public tax history
| Year | Property taxes | Tax assessment |
|---|---|---|
| 2025 | $4,774 -1.3% | $225,584 +3% |
| 2024 | $4,839 +3.7% | $219,014 +3% |
| 2023 | $4,666 +1.3% | $212,635 +3% |
Find assessor info on the county website
Neighborhood: 87043
Nearby schools
GreatSchools rating
- 7/10Placitas Elementary SchoolGrades: PK-5Distance: 4 mi
- 7/10Bernalillo Middle SchoolGrades: 6-8Distance: 3.1 mi
- 4/10Bernalillo High SchoolGrades: 9-12Distance: 2.4 mi
Get a cash offer in 3 minutes
Find out how much your home could sell for in as little as 3 minutes with a no-obligation cash offer.
Estimated market value
$921,900
Get a cash offer in 3 minutes
Find out how much your home could sell for in as little as 3 minutes with a no-obligation cash offer.
Estimated market value
$921,900

