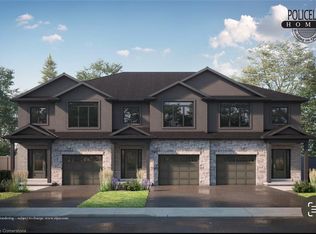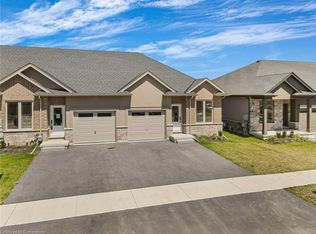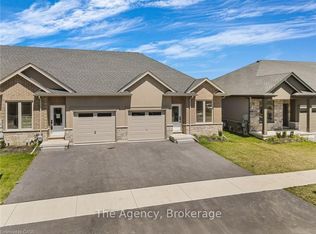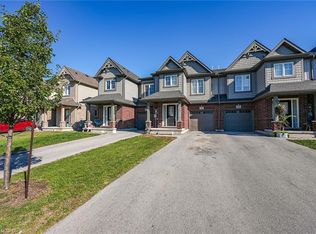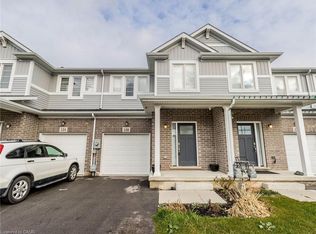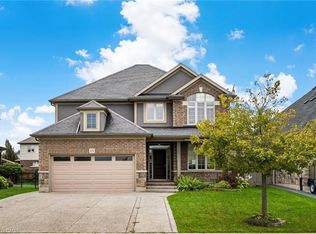END BUNIT - Brand New Luxury Townhome in Fonthill/Welland - Occupancy Spring 2026 Experience exceptional living in a brand-new, two-story townhome crafted by the renowned POLICELLA Homes. With a legacy of quality craftsmanship, this is an opportunity to own a home built with integrity and style in a sought-after Niagara community. This meticulously designed townhome offers a perfect blend of modern luxury and comfortable living, with an anticipated occupancy in Spring 2026. This stunning property features three spacious bedrooms, including a serene primary suite complete with a private three-piece ensuite and a generous walk-in closet. The second floor boasts a versatile loft area, ideal for a home office or cozy reading nook, as well as a conveniently located laundry room. The main floor is an entertainer's dream with a bright and airy open-concept layout. Soaring nine-foot ceilings enhance the sense of space in the living room, dinette, and kitchen.[1][2] From the dinette, patio doors open onto a private deck, seamlessly extending your living space outdoors. The heart of the home, the kitchen, is appointed with elegant granite countertops, offering both beauty and durability. A chic two-piece powder room and a practical mudroom off the attached garage complete the main level.
For sale
C$728,900
50 Austin Dr, Welland, ON L3C 0J8
3beds
1,719sqft
Row/Townhouse, Residential
Built in ----
-- sqft lot
$-- Zestimate®
C$424/sqft
C$-- HOA
What's special
Nine-foot ceilingsOpen-concept layoutPrivate deckElegant granite countertopsSpacious bedroomsSerene primary suitePrivate three-piece ensuite
- 128 days |
- 3 |
- 0 |
Zillow last checked: 8 hours ago
Listing updated: August 19, 2025 at 12:46am
Listed by:
Stephen Canjar, Salesperson,
The Agency
Source: ITSO,MLS®#: 40758635Originating MLS®#: Cornerstone Association of REALTORS®
Facts & features
Interior
Bedrooms & bathrooms
- Bedrooms: 3
- Bathrooms: 3
- Full bathrooms: 2
- 1/2 bathrooms: 1
- Main level bathrooms: 1
Other
- Level: Second
Bedroom
- Level: Second
Bedroom
- Level: Second
Bathroom
- Features: 2-Piece
- Level: Main
Bathroom
- Features: 4-Piece
- Level: Second
Bathroom
- Features: 3-Piece, Ensuite
- Level: Second
Dining room
- Level: Main
Kitchen
- Level: Main
Living room
- Level: Main
Loft
- Level: Second
Mud room
- Level: Main
Heating
- Forced Air, Natural Gas
Cooling
- Central Air
Features
- None
- Basement: Full,Unfinished
- Has fireplace: No
Interior area
- Total structure area: 1,719
- Total interior livable area: 1,719 sqft
- Finished area above ground: 1,719
Property
Parking
- Total spaces: 2
- Parking features: Attached Garage, Private Drive Single Wide
- Attached garage spaces: 1
- Uncovered spaces: 1
Features
- Frontage type: South
- Frontage length: 16.00
Lot
- Dimensions: 16 x
- Features: Urban, Pie Shaped Lot, Place of Worship, Schools, Shopping Nearby
Details
- Parcel number: 640271079
- Zoning: RM85
Construction
Type & style
- Home type: Townhouse
- Architectural style: Two Story
- Property subtype: Row/Townhouse, Residential
- Attached to another structure: Yes
Materials
- Brick Veneer, Stone, Stucco
- Foundation: Poured Concrete
- Roof: Asphalt Shing
Condition
- New Construction
- New construction: No
Utilities & green energy
- Sewer: Sewer (Municipal)
- Water: Municipal-Metered
Community & HOA
Community
- Security: Carbon Monoxide Detector, Smoke Detector
Location
- Region: Welland
Financial & listing details
- Price per square foot: C$424/sqft
- Date on market: 8/8/2025
- Inclusions: Carbon Monoxide Detector, Smoke Detector
Stephen Canjar, Salesperson
(905) 636-0045
By pressing Contact Agent, you agree that the real estate professional identified above may call/text you about your search, which may involve use of automated means and pre-recorded/artificial voices. You don't need to consent as a condition of buying any property, goods, or services. Message/data rates may apply. You also agree to our Terms of Use. Zillow does not endorse any real estate professionals. We may share information about your recent and future site activity with your agent to help them understand what you're looking for in a home.
Price history
Price history
| Date | Event | Price |
|---|---|---|
| 8/8/2025 | Listed for sale | C$728,900C$424/sqft |
Source: ITSO #40758635 Report a problem | ||
Public tax history
Public tax history
Tax history is unavailable.Climate risks
Neighborhood: L3B
Nearby schools
GreatSchools rating
- 4/10Harry F Abate Elementary SchoolGrades: 2-6Distance: 14.5 mi
- 3/10Gaskill Preparatory SchoolGrades: 7-8Distance: 15.3 mi
- 3/10Niagara Falls High SchoolGrades: 9-12Distance: 16.2 mi
- Loading
