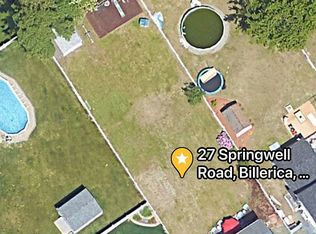Sold for $620,000
$620,000
50 Bellflower Rd, Billerica, MA 01821
3beds
2,002sqft
Single Family Residence
Built in 1971
0.29 Acres Lot
$683,900 Zestimate®
$310/sqft
$3,421 Estimated rent
Home value
$683,900
$650,000 - $718,000
$3,421/mo
Zestimate® history
Loading...
Owner options
Explore your selling options
What's special
Charming split entry home with a large yard. This home offers 2 levels of living space when you enter the house there is a small entry. The open floor plan on the main level has a living room with a bay window open to the dining room and a kitchen with ss appliances, a peninsula, ample cabinets and counter space. The lower level has a spacious family room with a wood burning stove, an additional bathroom with a shower and separate utility/laundry room. There is plenty of storage space in the converted garage. The backyard is perfect for entertaining with a large above ground pool, and oversized deck. Don't miss this home. Showings start at the open house Sunday Nov 19 12 to 2 pm.
Zillow last checked: 8 hours ago
Listing updated: December 30, 2023 at 08:02am
Listed by:
Anna Colletta 978-761-4756,
Curtis & Colletta Realty Associates 978-761-4756
Bought with:
Karen McKee
William Raveis R.E. & Home Services
Source: MLS PIN,MLS#: 73181272
Facts & features
Interior
Bedrooms & bathrooms
- Bedrooms: 3
- Bathrooms: 2
- Full bathrooms: 2
- Main level bathrooms: 1
- Main level bedrooms: 3
Primary bedroom
- Features: Ceiling Fan(s), Flooring - Hardwood, Cable Hookup, Lighting - Sconce, Closet - Double
- Level: Main,First
Bedroom 2
- Features: Ceiling Fan(s), Closet, Cable Hookup
- Level: Main,First
Bedroom 3
- Features: Closet, Flooring - Hardwood, Cable Hookup, Lighting - Overhead
- Level: Main,First
Primary bathroom
- Features: No
Bathroom 1
- Features: Bathroom - Full, Bathroom - With Tub & Shower, Closet/Cabinets - Custom Built, Flooring - Stone/Ceramic Tile, Recessed Lighting
- Level: Main,First
Bathroom 2
- Features: Bathroom - Full, Bathroom - With Shower Stall, Flooring - Stone/Ceramic Tile
- Level: Basement
Dining room
- Features: Flooring - Hardwood, Exterior Access, Slider, Lighting - Overhead
- Level: Main,First
Family room
- Features: Wood / Coal / Pellet Stove, Flooring - Wall to Wall Carpet, Cable Hookup, Recessed Lighting, Lighting - Sconce, Lighting - Overhead
- Level: Basement
Kitchen
- Features: Flooring - Hardwood, Recessed Lighting, Peninsula
- Level: Main,First
Living room
- Features: Ceiling Fan(s), Vaulted Ceiling(s), Flooring - Hardwood, Window(s) - Bay/Bow/Box, Cable Hookup, Recessed Lighting
- Level: Main,First
Heating
- Baseboard, Natural Gas
Cooling
- Central Air
Appliances
- Included: Gas Water Heater, Range, Dishwasher, Microwave, Refrigerator, Washer, Dryer
- Laundry: Recessed Lighting, Sink, In Basement, Gas Dryer Hookup, Washer Hookup
Features
- Flooring: Tile, Carpet, Hardwood
- Basement: Partially Finished
- Has fireplace: No
Interior area
- Total structure area: 2,002
- Total interior livable area: 2,002 sqft
Property
Parking
- Total spaces: 4
- Parking features: Off Street
- Uncovered spaces: 4
Features
- Patio & porch: Deck - Composite
- Exterior features: Deck - Composite, Pool - Above Ground, Storage, Sprinkler System, Fenced Yard
- Has private pool: Yes
- Pool features: Above Ground
- Fencing: Fenced/Enclosed,Fenced
Lot
- Size: 0.29 Acres
- Features: Level
Details
- Parcel number: 369996
- Zoning: RES
Construction
Type & style
- Home type: SingleFamily
- Architectural style: Split Entry
- Property subtype: Single Family Residence
Materials
- Frame
- Foundation: Concrete Perimeter
- Roof: Shingle
Condition
- Year built: 1971
Utilities & green energy
- Electric: 100 Amp Service
- Sewer: Public Sewer
- Water: Public
- Utilities for property: for Gas Range, for Gas Dryer, Washer Hookup
Green energy
- Energy generation: Solar
Community & neighborhood
Security
- Security features: Security System
Community
- Community features: Shopping, Park, Walk/Jog Trails, Laundromat, Highway Access, Public School
Location
- Region: Billerica
Price history
| Date | Event | Price |
|---|---|---|
| 12/29/2023 | Sold | $620,000+10.7%$310/sqft |
Source: MLS PIN #73181272 Report a problem | ||
| 11/17/2023 | Listed for sale | $559,999$280/sqft |
Source: MLS PIN #73181272 Report a problem | ||
Public tax history
| Year | Property taxes | Tax assessment |
|---|---|---|
| 2025 | $6,506 +8.1% | $572,200 +7.3% |
| 2024 | $6,020 +3.8% | $533,200 +9.2% |
| 2023 | $5,797 +7.6% | $488,400 +14.5% |
Find assessor info on the county website
Neighborhood: 01821
Nearby schools
GreatSchools rating
- 7/10John F. Kennedy SchoolGrades: K-4Distance: 0.7 mi
- 7/10Marshall Middle SchoolGrades: 5-7Distance: 2.8 mi
- 5/10Billerica Memorial High SchoolGrades: PK,8-12Distance: 2.9 mi
Get a cash offer in 3 minutes
Find out how much your home could sell for in as little as 3 minutes with a no-obligation cash offer.
Estimated market value$683,900
Get a cash offer in 3 minutes
Find out how much your home could sell for in as little as 3 minutes with a no-obligation cash offer.
Estimated market value
$683,900
