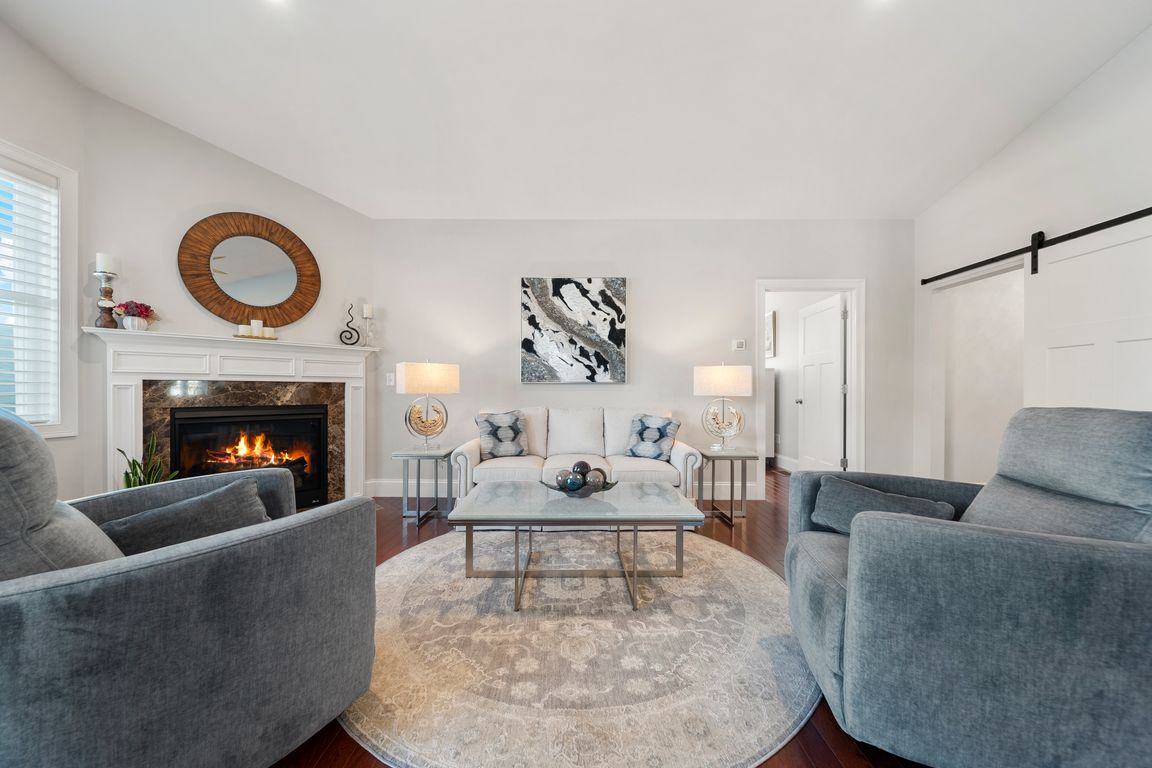Open: Sat 10am-12pm

Active
$699,000
3beds
2,720sqft
50 Blackstone Drive, Raymond, NH 03077
3beds
2,720sqft
Condominium
Built in 2021
2 Garage spaces
$257 price/sqft
What's special
First-floor laundryHardwood floorsVaulted-ceiling great roomPrivate back deckTranquil outdoor enjoymentGenerous walk-in closetNewly finished lower level
YOU’VE FINALLY MADE IT! Welcome to 50 Blackstone Drive, nestled in the highly desirable Blackstone Reserve, a premier 55+ community in picturesque Raymond, NH. This nearly new, stand-alone Craftsman-style ranch condo embodies elevated comfort and refined design, offering 3 bedrooms and 2.5 baths with an ideal balance of single-level living ...
- 2 days |
- 291 |
- 16 |
Source: PrimeMLS,MLS#: 5067748
Travel times
Living Room
Kitchen
Primary Bedroom
Zillow last checked: 7 hours ago
Listing updated: October 30, 2025 at 10:10am
Listed by:
Dan Childs,
EXP Realty Cell:603-571-8715,
Drew Childs,
EXP Realty
Source: PrimeMLS,MLS#: 5067748
Facts & features
Interior
Bedrooms & bathrooms
- Bedrooms: 3
- Bathrooms: 3
- Full bathrooms: 2
- 1/2 bathrooms: 1
Heating
- Propane, Forced Air
Cooling
- Central Air
Appliances
- Included: Dishwasher, Microwave, Gas Range, Refrigerator, Electric Water Heater
- Laundry: Laundry Hook-ups, 1st Floor Laundry
Features
- Ceiling Fan(s), Kitchen Island, Kitchen/Dining, Kitchen/Family, LED Lighting, Living/Dining, Primary BR w/ BA, Indoor Storage, Vaulted Ceiling(s), Walk-In Closet(s)
- Flooring: Carpet, Hardwood, Tile, Vinyl Plank
- Windows: Screens, Double Pane Windows
- Basement: Climate Controlled,Full,Insulated,Partially Finished,Storage Space,Walkout,Interior Access,Walk-Out Access
- Number of fireplaces: 1
- Fireplace features: Gas, 1 Fireplace
Interior area
- Total structure area: 3,420
- Total interior livable area: 2,720 sqft
- Finished area above ground: 1,710
- Finished area below ground: 1,010
Video & virtual tour
Property
Parking
- Total spaces: 4
- Parking features: Paved, Direct Entry, Garage, Parking Spaces 4, Attached
- Garage spaces: 2
Accessibility
- Accessibility features: 1st Floor 3 Ft. Doors, 1st Floor Bedroom, 1st Floor Full Bathroom, 1st Floor Hrd Surfce Flr, 3 Ft. Doors, Access to Common Areas, Laundry Access w/No Steps, Access to Restroom(s), Bathroom w/5 Ft. Diameter, Bathroom w/Tub, Bathroom w/Wall Blocking, Hard Surface Flooring, Kitchen w/5 Ft. Diameter, One-Level Home, Paved Parking, 1st Floor Laundry
Features
- Levels: One
- Stories: 1
- Patio & porch: Porch, Covered Porch
- Exterior features: Deck
Lot
- Features: Corner Lot, Landscaped, Level
Details
- Parcel number: RAYMM015L00317
- Zoning description: B
- Other equipment: Portable Generator
Construction
Type & style
- Home type: Condo
- Architectural style: Ranch,Craftsman
- Property subtype: Condominium
Materials
- Wood Frame, Vinyl Siding
- Foundation: Concrete
- Roof: Architectural Shingle
Condition
- New construction: No
- Year built: 2021
Utilities & green energy
- Electric: 200+ Amp Service, Circuit Breakers, Generator Ready
- Sewer: Shared Septic
- Utilities for property: Cable, Propane, Underground Utilities
Community & HOA
Community
- Security: Hardwired Smoke Detector
- Senior community: Yes
- Subdivision: Blackstone Reserve
HOA
- Has HOA: Yes
- Amenities included: Fitness Center, Landscaping, Common Acreage, Snow Removal, Trash Removal
- Services included: Maintenance Grounds, Plowing, Recreation, Sewer, Trash, Water, HOA Fee
- Additional fee info: Fee: $440
Location
- Region: Raymond
Financial & listing details
- Price per square foot: $257/sqft
- Tax assessed value: $415,500
- Annual tax amount: $9,104
- Date on market: 11/1/2025
- Road surface type: Paved