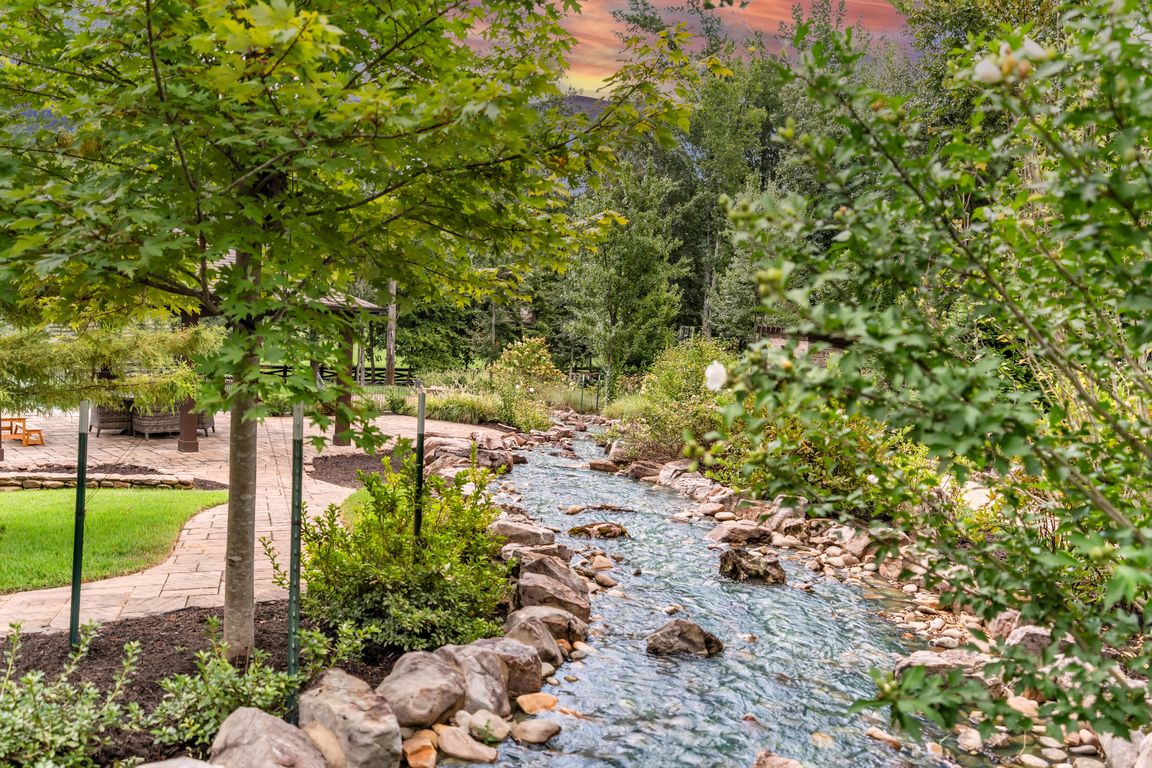
For sale
$1,200,000
5beds
5,524sqft
50 Canonbury Cv, Eads, TN 38028
5beds
5,524sqft
Single family residence
Built in 2007
2.31 Acres
3 Garage spaces
$217 price/sqft
$615 annually HOA fee
What's special
Sparkling saltwater poolKoi pondCommercial-grade slidePrivate to this homeSport courtMature treesSerene views
Yes! The park you see in the photos is all yours—private to this home, not shared with anyone else! Nestled on a quiet cove, this property blends luxury & recreation across sprawling grounds. Enjoy your own private stocked lake with fountain + 2 docks, a sparkling saltwater pool with commercial-grade slide, ...
- 100 days |
- 1,207 |
- 69 |
Source: MAAR,MLS#: 10204172
Travel times
Foyer
Family Room
Kitchen
Primary Bedroom
Primary Closet
Office
Zillow last checked: 8 hours ago
Listing updated: November 18, 2025 at 03:48pm
Listed by:
Ashley Wisch,
eXp Realty, LLC 888-519-5113
Source: MAAR,MLS#: 10204172
Facts & features
Interior
Bedrooms & bathrooms
- Bedrooms: 5
- Bathrooms: 6
- Full bathrooms: 4
- 1/2 bathrooms: 2
Rooms
- Room types: Bonus Room, Play Room, Sun Room
Primary bedroom
- Features: Fireplace, Hardwood Floor, Sitting Area, Smooth Ceiling, Walk-In Closet(s)
- Level: First
- Area: 252
- Dimensions: 14 x 18
Bedroom 2
- Features: Private Full Bath, Smooth Ceiling, Tile Floor, Walk-In Closet(s)
- Level: First
- Area: 224
- Dimensions: 14 x 16
Bedroom 3
- Features: Carpet, Private Full Bath, Smooth Ceiling, Tile Floor, Walk-In Closet(s)
- Level: Second
- Area: 198
- Dimensions: 11 x 18
Bedroom 4
- Features: Carpet, Shared Bath, Smooth Ceiling, Walk-In Closet(s)
- Level: Second
- Area: 224
- Dimensions: 14 x 16
Bedroom 5
- Features: Carpet, Shared Bath, Smooth Ceiling, Walk-In Closet(s)
- Level: Second
- Area: 182
- Dimensions: 13 x 14
Primary bathroom
- Features: Double Vanity, Separate Shower, Smooth Ceiling, Tile Floor, Full Bath
Dining room
- Features: Separate Dining Room
- Area: 132
- Dimensions: 11 x 12
Kitchen
- Features: Breakfast Bar, Eat-in Kitchen, Kitchen Island, Pantry, Updated/Renovated Kitchen
- Area: 192
- Dimensions: 12 x 16
Living room
- Features: Great Room, Separate Den, Separate Living Room
- Area: 195
- Dimensions: 13 x 15
Office
- Features: Smooth Ceiling, Tile Floor
- Level: First
- Area: 100
- Dimensions: 10 x 10
Bonus room
- Area: 420
- Dimensions: 20 x 21
Den
- Area: 256
- Dimensions: 16 x 16
Heating
- Central, Natural Gas
Cooling
- 3 or More Systems, Ceiling Fan(s), Central Air
Appliances
- Included: Dishwasher, Disposal, Double Oven, Gas Cooktop, Microwave
- Laundry: Laundry Room
Features
- 1 or More BR Down, Double Vanity Bath, Full Bath Down, Half Bath Down, Luxury Primary Bath, Primary Down, Separate Tub & Shower, Split Bedroom Plan, High Ceilings, Smooth Ceiling, Two Story Foyer, Walk-In Closet(s), Powder/Dressing Room, 2 or More Baths, 2nd Bedroom, Breakfast Room, Den/Great Room, Dining Room, Kitchen, Laundry Room, Living Room, Office, Primary Bedroom, Sun Room, 2 or More Baths, 3rd Bedroom, 4th or More Bedrooms, Bonus Room, Play Room/Rec Room, Storage, Square Feet Source: Appraisal
- Flooring: Part Carpet, Part Hardwood, Tile
- Windows: Wood Frames
- Attic: Attic Access
- Number of fireplaces: 3
- Fireplace features: Living Room, In Other Room, Primary Bedroom, Ventless
Interior area
- Total interior livable area: 5,524 sqft
Video & virtual tour
Property
Parking
- Total spaces: 3
- Parking features: Garage Door Opener, More than 3 Coverd Spaces, Garage Faces Side, Storage
- Has garage: Yes
- Covered spaces: 3
Features
- Stories: 2
- Patio & porch: Porch, Covered Patio, Deck
- Exterior features: Auto Lawn Sprinkler, Gas Grill, B-B-Q Pit, Courtyard, On-Site Storage, Storage, Sidewalks
- Has private pool: Yes
- Pool features: Pool Cleaning Equipment, In Ground
- Fencing: Brick/Stone Fenced,Wrought Iron,Wood,Wood Fence
- Has view: Yes
- View description: Water
- Has water view: Yes
- Water view: Water
- Waterfront features: Cove, Lake/Pond on Property, Water Access, Waterfront
Lot
- Size: 2.31 Acres
- Dimensions: 2.31
- Features: Landscaped, Level, Professionally Landscaped, Wooded, Wooded Grounds, Well Landscaped Grounds
Details
- Additional structures: Storage
- Parcel number: 102 102 01237
Construction
Type & style
- Home type: SingleFamily
- Architectural style: French
- Property subtype: Single Family Residence
Materials
- Brick Veneer
- Foundation: Slab
- Roof: Composition Shingles
Condition
- New construction: No
- Year built: 2007
Utilities & green energy
- Sewer: Septic Tank
- Water: Well
Community & HOA
Community
- Security: Burglar Alarm
- Subdivision: Canterbury Manor Ph2
HOA
- Has HOA: Yes
- HOA fee: $615 annually
Location
- Region: Eads
Financial & listing details
- Price per square foot: $217/sqft
- Tax assessed value: $664,000
- Annual tax amount: $2,144
- Price range: $1.2M - $1.2M
- Date on market: 8/23/2025
- Cumulative days on market: 101 days
- Listing terms: Conventional,VA Loan