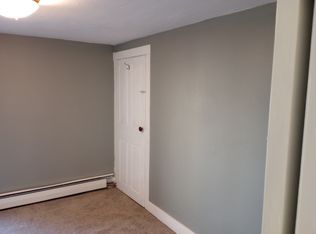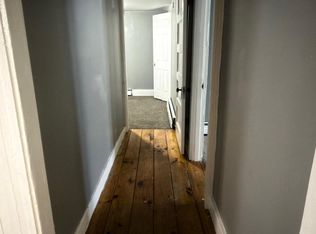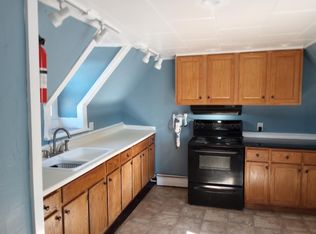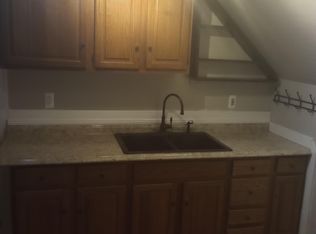4-unit property, units show nicely, most have been updated, good tenants, no pets. One unit on each floor of the main building and fourth unit has a separate driveway and entrance on the opposite side, giving it privacy. A great investment or owner occupied opportunity. Conventional financing ONLY. Agents, see non-public remarks.
This property is off market, which means it's not currently listed for sale or rent on Zillow. This may be different from what's available on other websites or public sources.



