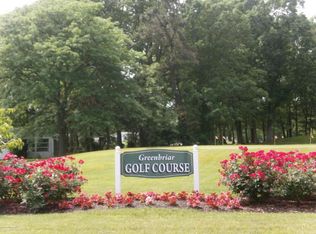Sold for $439,000 on 11/20/25
$439,000
50 Collins Court, Brick, NJ 08724
2beds
1,134sqft
Adult Community
Built in 1973
4,791.6 Square Feet Lot
$439,300 Zestimate®
$387/sqft
$2,621 Estimated rent
Home value
$439,300
$400,000 - $483,000
$2,621/mo
Zestimate® history
Loading...
Owner options
Explore your selling options
What's special
Location! Location! Location! Rarely Available, Highly Desirable Expanded Ranch Model In One Of The Most Sought-After 55+ Communities! Bright & Airy Layout With Soaring Ceilings, Newer Floors, And An Updated Designer Bathroom. Spacious Primary Suite Features A Walk-In Closet And Private Powder Room Filled With Natural Light. Second Bedroom Offers Floor-To-Ceiling Closet/s. Eat-In Kitchen Boasts Custom Backsplash & Countertops, And Newer Appliances. Sun-Drenched Four-Season Room Overlooks A Lush, Private Backyard With Custom Patio. Large Garage Includes Cedar Closets & TONS of Storage. Nestled On A Quiet, Park-Like Cul-De-Sac. Enjoy Resort-Style Living With Heated Pools, Golf Course, Fitness Center, Community Bus, Endless Activities, & More! True Pride Of Ownership Throughout—MINT!
Zillow last checked: 8 hours ago
Listing updated: November 24, 2025 at 03:25am
Listed by:
Antonio M Henriques 973-508-0931,
Prominent Properties Sotheby's
Bought with:
Brian Signorella, 1644432
RE/MAX Select
Source: MoreMLS,MLS#: 22527862
Facts & features
Interior
Bedrooms & bathrooms
- Bedrooms: 2
- Bathrooms: 2
- Full bathrooms: 1
- 1/2 bathrooms: 1
Heating
- Forced Air
Cooling
- Central Air
Features
- Ceilings - 9Ft+ 1st Flr, Recessed Lighting
- Flooring: Tile
- Windows: Storm Window(s)
- Basement: None
- Number of fireplaces: 1
Interior area
- Total structure area: 1,134
- Total interior livable area: 1,134 sqft
Property
Parking
- Total spaces: 2
- Parking features: Paved, Driveway, Oversized
- Attached garage spaces: 2
- Has uncovered spaces: Yes
Features
- Stories: 1
- Exterior features: Storage, Swimming, Lighting
- Pool features: Community, Heated
Lot
- Size: 4,791 sqft
- Features: Cul-De-Sac
- Topography: Level
Details
- Parcel number: 07011921900115
- Zoning description: Residential
Construction
Type & style
- Home type: SingleFamily
- Architectural style: Ranch
- Property subtype: Adult Community
Materials
- Brick
Condition
- Year built: 1973
Utilities & green energy
- Sewer: Public Sewer
Community & neighborhood
Location
- Region: Brick
- Subdivision: Greenbriar I
HOA & financial
HOA
- Has HOA: Yes
- HOA fee: $165 monthly
- Services included: Common Area, Lawn Maintenance, Pool, Snow Removal
Price history
| Date | Event | Price |
|---|---|---|
| 11/20/2025 | Sold | $439,000+2.3%$387/sqft |
Source: | ||
| 10/17/2025 | Pending sale | $429,000$378/sqft |
Source: | ||
| 9/12/2025 | Price change | $429,000-4.7%$378/sqft |
Source: | ||
| 7/30/2025 | Listed for sale | $450,000+181.3%$397/sqft |
Source: | ||
| 4/25/2007 | Sold | $160,000$141/sqft |
Source: Public Record | ||
Public tax history
| Year | Property taxes | Tax assessment |
|---|---|---|
| 2023 | $2,700 +2.1% | $110,600 |
| 2022 | $2,643 | $110,600 |
| 2021 | $2,643 +3.1% | $110,600 |
Find assessor info on the county website
Neighborhood: Greenbriar
Nearby schools
GreatSchools rating
- 6/10Lanes Mill Elementary SchoolGrades: K-5Distance: 1 mi
- 7/10Veterans Mem Middle SchoolGrades: 6-8Distance: 0.9 mi
- 3/10Brick Twp Memorial High SchoolGrades: 9-12Distance: 1.3 mi

Get pre-qualified for a loan
At Zillow Home Loans, we can pre-qualify you in as little as 5 minutes with no impact to your credit score.An equal housing lender. NMLS #10287.
Sell for more on Zillow
Get a free Zillow Showcase℠ listing and you could sell for .
$439,300
2% more+ $8,786
With Zillow Showcase(estimated)
$448,086