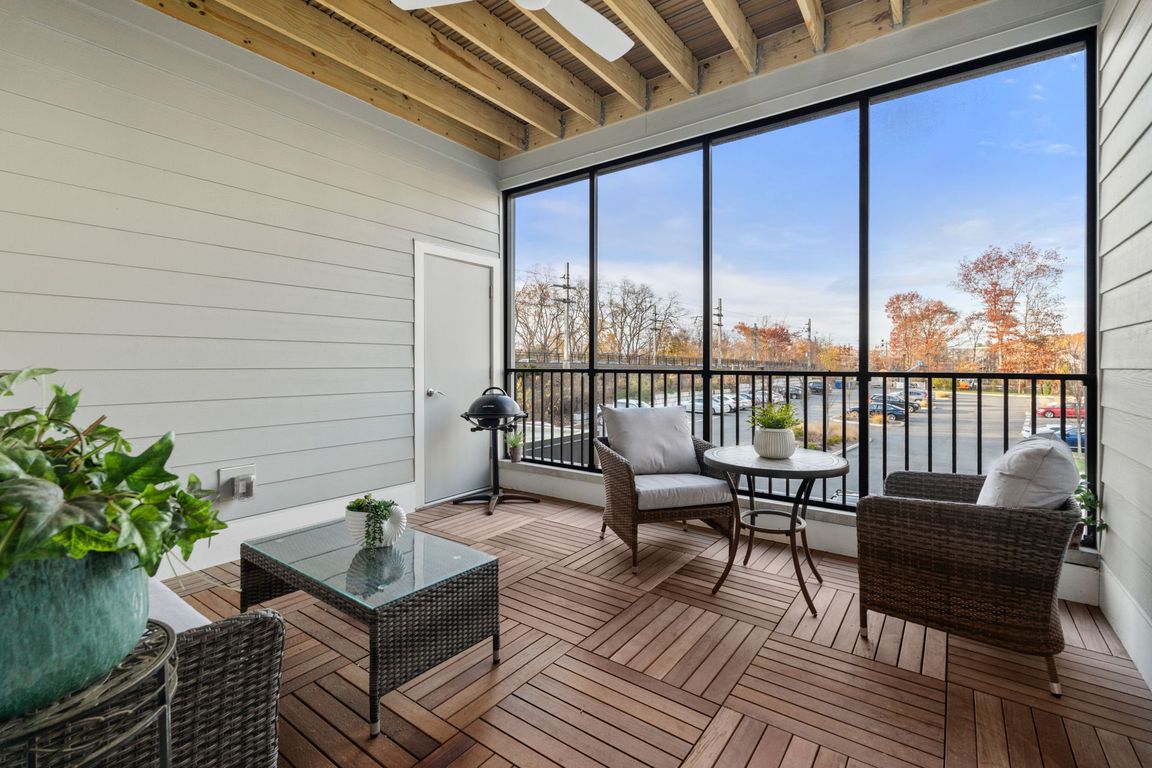Open: Sat 12:30pm-2pm

For sale
$949,000
2beds
1,831sqft
50 Coppersmith Way #5-211, Canton, MA 02021
2beds
1,831sqft
Condominium
Built in 2023
2 Attached garage spaces
$518 price/sqft
$742 monthly HOA fee
What's special
Serene private screened-in porchWide-plank hardwoodsTwo garage parking spotsQuartz countertopsHigh-end stainless appliancesGas cookingCorner unit
Experience LUXURY, ONE-LEVEL, MAINTENANCE-FREE, AMENITY-RICH LIVING in the premier community of Copperworks. This exceptional CORNER UNIT — THE LARGEST 2-BEDROOM LAYOUT WITH AN OVERSIZED DEN — is flooded with natural light and showcases beautiful CUSTOM UPGRADES. The expansive open floor plan features wide-plank hardwoods and a designer kitchen with QUARTZ COUNTERTOPS, ...
- 2 days |
- 175 |
- 5 |
Source: MLS PIN,MLS#: 73454868
Travel times
Living Room
Kitchen
Primary Bedroom
Zillow last checked: 8 hours ago
Listing updated: November 13, 2025 at 10:36pm
Listed by:
The Rosen Team,
Coldwell Banker Realty - Canton
Source: MLS PIN,MLS#: 73454868
Facts & features
Interior
Bedrooms & bathrooms
- Bedrooms: 2
- Bathrooms: 2
- Full bathrooms: 2
Primary bedroom
- Features: Bathroom - Full, Walk-In Closet(s), Flooring - Wall to Wall Carpet
- Level: First
- Area: 204
- Dimensions: 17 x 12
Bedroom 2
- Features: Closet - Linen, Flooring - Wall to Wall Carpet
- Level: First
- Area: 149.5
- Dimensions: 11.5 x 13
Bathroom 1
- Features: Bathroom - Full, Bathroom - Tiled With Shower Stall, Flooring - Stone/Ceramic Tile, Countertops - Stone/Granite/Solid
- Level: First
Bathroom 2
- Features: Bathroom - Full, Bathroom - With Tub & Shower, Flooring - Stone/Ceramic Tile, Countertops - Stone/Granite/Solid
- Level: First
Dining room
- Features: Flooring - Wood
- Level: First
Kitchen
- Features: Flooring - Wood, Countertops - Stone/Granite/Solid, Stainless Steel Appliances, Gas Stove, Peninsula
- Level: First
Living room
- Features: Flooring - Wood
- Level: First
- Area: 499.5
- Dimensions: 27 x 18.5
Heating
- Heat Pump, Electric
Cooling
- Central Air, Heat Pump
Appliances
- Laundry: Flooring - Stone/Ceramic Tile, Electric Dryer Hookup, Washer Hookup, First Floor
Features
- Den
- Flooring: Tile, Carpet, Engineered Hardwood, Wood
- Basement: None
- Number of fireplaces: 1
- Common walls with other units/homes: Corner
Interior area
- Total structure area: 1,831
- Total interior livable area: 1,831 sqft
- Finished area above ground: 1,831
Video & virtual tour
Property
Parking
- Total spaces: 2
- Parking features: Attached, Under, Garage Door Opener, Assigned, Deeded
- Attached garage spaces: 2
Features
- Patio & porch: Screened
- Exterior features: Porch - Screened, Balcony, Professional Landscaping
Details
- Parcel number: 5196413
- Zoning: RES
Construction
Type & style
- Home type: Condo
- Property subtype: Condominium
Materials
- Frame
- Roof: Rubber
Condition
- Year built: 2023
Utilities & green energy
- Electric: Circuit Breakers
- Sewer: Public Sewer
- Water: Public
- Utilities for property: for Gas Range, for Electric Range, for Electric Oven, for Electric Dryer, Washer Hookup
Green energy
- Energy efficient items: Thermostat
Community & HOA
Community
- Features: Public Transportation, Shopping, Pool, Park, Golf, Highway Access, T-Station
- Security: Intercom
HOA
- Amenities included: Pool, Elevator(s), Clubhouse
- Services included: Insurance, Maintenance Structure, Road Maintenance, Maintenance Grounds, Snow Removal, Trash, Reserve Funds
- HOA fee: $742 monthly
Location
- Region: Canton
Financial & listing details
- Price per square foot: $518/sqft
- Tax assessed value: $853,700
- Annual tax amount: $8,443
- Date on market: 11/14/2025