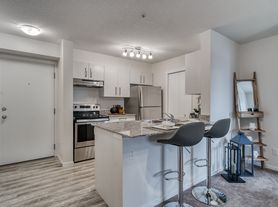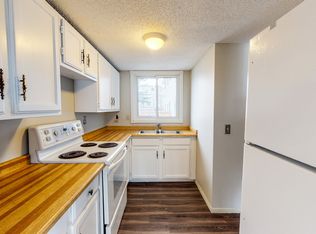Modern 3 Beds, 2.5 Baths TownHouse | 1 Pet Allowed. 20lbs Max
Welcome to your new home at 50 Cornerstone Passage Northeast - Unit 302 a modern and well-maintained 3 beds / 2.5 baths / TownHouse offering comfort, space, and convenience. Ideally located close to shopping, schools, parks, and transit.
SHOWINGS: Conducted in an open-house format book your appointment today!
Prices, availability, and promotions are subject to change without notice.
PROPERTY DETAILS:
- Furnished or Unfurnished: Unfurnished
- Pets: 1 Pet Allowed. 20lbs Max. $50 Monthly Fee
- Smoking: Non- Smoking
- Parking: Double Attached Garage
- Storage Included: No
- Laundry: In- Suite Laundry
- Management Type: Full Management
- Lease Term: Long Term
UNIT FEATURES:
- Living Space:Open-concept living room layout, perfect for relaxing or entertaining featuring: Balcony Access
- Kitchen: Sleek and modern kitchen with all appliances for a contemporary look with plenty cabinet storage to keep everything organized
- Dining Space: Open-concept design flowing into the living space, perfect for entertaining
- Bedrooms: 3 Bedrooms with some bedrooms featuring Window coverings,Walk-in closet,Attached full bathroom
- Window Coverings: Includes window coverings for privacy and light control
UTILITIES:
- Utilities Included: No Utilities Included
Here's a helpful tool you can use to get a rough estimate of utility costs.
LOCATION HIGHLIGHTS:
- Outdoor Living: Nearby Parks, Pathways, Greenspaces
- Transit & Access: Transit Lines / Major Roads Nearby
- Family Friendly: Close to Schools, Childcare, Rec Centres
- Local Conveniences: Groceries, Shops, Restaurants, Services Nearby
Don't wait properties like this don't last long.
Townhouse for rent
C$1,950/mo
50 Cornerstone Cir NE #302, Calgary, AB T3N 1H1
3beds
1,248sqft
Price may not include required fees and charges.
Townhouse
Available now
Cats, dogs OK
In unit laundry
Garage parking
What's special
Balcony accessSleek and modern kitchenPlenty cabinet storageOpen-concept designWindow coveringsWalk-in closetNearby parks pathways greenspaces
- 90 days |
- -- |
- -- |
Travel times
Looking to buy when your lease ends?
Consider a first-time homebuyer savings account designed to grow your down payment with up to a 6% match & a competitive APY.
Facts & features
Interior
Bedrooms & bathrooms
- Bedrooms: 3
- Bathrooms: 3
- Full bathrooms: 2
- 1/2 bathrooms: 1
Appliances
- Included: Dishwasher, Dryer, Microwave, Range Oven, Refrigerator, Washer
- Laundry: In Unit
Features
- Range/Oven, Walk In Closet
- Furnished: Yes
Interior area
- Total interior livable area: 1,248 sqft
Video & virtual tour
Property
Parking
- Parking features: Garage
- Has garage: Yes
- Details: Contact manager
Features
- Exterior features: No Utilities included in rent, Range/Oven, Walk In Closet
Details
- Parcel number: 101518478
Construction
Type & style
- Home type: Townhouse
- Property subtype: Townhouse
Building
Management
- Pets allowed: Yes
Community & HOA
Location
- Region: Calgary
Financial & listing details
- Lease term: Contact For Details
Price history
| Date | Event | Price |
|---|---|---|
| 9/3/2025 | Price change | C$1,950-4.9%C$2/sqft |
Source: Zillow Rentals | ||
| 8/21/2025 | Listed for rent | C$2,050C$2/sqft |
Source: Zillow Rentals | ||

