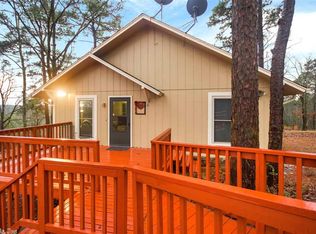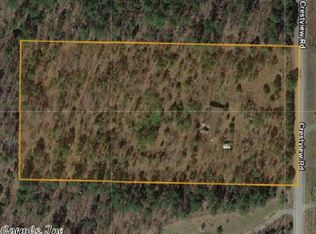Secluded 5 acres with large patio in front and deck on back to enjoy nature. Lots of raised flower beds for your dream garden. Small pond. Great room with wood burning stove and built in shelving. Lots of space for entertaining. Kitchen with a vaulted ceiling and eat in dining area. Separate laundry room off of the kitchen. Side by side refrigerator stays. Split floor plan 3 BR/ 1.5 baths. 2 storage buildings, 2 car carport & storm shelter. House does need some work and is being sold as-is.
This property is off market, which means it's not currently listed for sale or rent on Zillow. This may be different from what's available on other websites or public sources.


