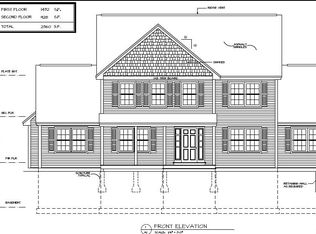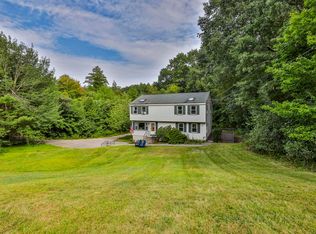Closed
Listed by:
Cheryl Lang,
BHHS Verani Londonderry Cell:603-440-8449
Bought with: BHHS Verani Londonderry
$1,079,900
50 Daniel Road, Derry, NH 03038
4beds
3,088sqft
Single Family Residence
Built in 2025
2.68 Acres Lot
$1,080,100 Zestimate®
$350/sqft
$4,589 Estimated rent
Home value
$1,080,100
$1.03M - $1.13M
$4,589/mo
Zestimate® history
Loading...
Owner options
Explore your selling options
What's special
Welcome to Denali Estates—a stunning new neighborhood of spacious single-family parcels with no HOA fees or restrictive covenants! This elegant ‘Chocorua’ style Colonial is underway and offers 4 bedrooms, 2 home offices, formal dining, a 4-season sunroom, and a 3-car garage. Step inside to a light-filled open floor plan featuring 9' 1st floor ceilings, a designer kitchen with walk-in pantry, hardwood floors, and a sunroom with slider to the oversized 24’x12’ deck—perfect for coffee or gatherings. The spacious family room showcases a cozy gas fireplace, while the formal dining room and two private studies make entertaining or working from home effortless. Upstairs, retreat to the luxurious primary suite with two walk-in closets and a spa-inspired bath complete with tiled shower, soaking tub, and double vanities. Three additional bedrooms, a bonus office space, full bath with large linen closet, and convenient 2nd-floor laundry complete the level. Enjoy outdoor living from the covered front porch or expansive rear deck. A walkout basement with 9’ ceilings and a 3-car garage provide space and flexibility for all your needs. Prime Location! Just 3-5 miles from I-93, shopping, dining, parks, the rail trail, and Lake Massabesic! Generous allowances included—come make it your own!
Zillow last checked: 8 hours ago
Listing updated: December 29, 2025 at 11:54am
Listed by:
Cheryl Lang,
BHHS Verani Londonderry Cell:603-440-8449
Bought with:
Sandra L ONeil
BHHS Verani Londonderry
Source: PrimeMLS,MLS#: 5057045
Facts & features
Interior
Bedrooms & bathrooms
- Bedrooms: 4
- Bathrooms: 3
- Full bathrooms: 2
- 1/2 bathrooms: 1
Heating
- Forced Air
Cooling
- Central Air
Appliances
- Included: Tankless Water Heater
- Laundry: 2nd Floor Laundry
Features
- Dining Area, Kitchen Island, Primary BR w/ BA, Natural Light, Walk-In Closet(s), Walk-in Pantry
- Flooring: Carpet, Hardwood, Tile
- Basement: Concrete,Concrete Floor,Slab,Interior Stairs,Storage Space,Unfinished,Walkout,Basement Stairs,Walk-Out Access
- Has fireplace: Yes
- Fireplace features: Gas
Interior area
- Total structure area: 3,440
- Total interior livable area: 3,088 sqft
- Finished area above ground: 3,088
- Finished area below ground: 0
Property
Parking
- Total spaces: 6
- Parking features: Paved, Parking Spaces 6+, Underground
- Garage spaces: 3
Features
- Levels: Two
- Stories: 2
- Patio & porch: Covered Porch
- Exterior features: Deck
- Frontage length: Road frontage: 125
Lot
- Size: 2.68 Acres
- Features: Alternative Lots Avail, Alternative Styles Avail, Open Lot, Rolling Slope, Subdivided, Neighborhood
Details
- Parcel number: DERYM14B13L1
- Zoning description: MDR
Construction
Type & style
- Home type: SingleFamily
- Architectural style: Colonial
- Property subtype: Single Family Residence
Materials
- Wood Frame, Vinyl Siding
- Foundation: Poured Concrete
- Roof: Architectural Shingle
Condition
- New construction: Yes
- Year built: 2025
Utilities & green energy
- Electric: Circuit Breakers
- Sewer: Private Sewer
- Utilities for property: Cable Available, Propane
Community & neighborhood
Security
- Security features: Smoke Detector(s)
Location
- Region: Derry
- Subdivision: Denali Estates
Other
Other facts
- Road surface type: Paved
Price history
| Date | Event | Price |
|---|---|---|
| 12/29/2025 | Sold | $1,079,900$350/sqft |
Source: | ||
| 8/18/2025 | Listed for sale | $1,079,900$350/sqft |
Source: | ||
Public tax history
| Year | Property taxes | Tax assessment |
|---|---|---|
| 2024 | -- | -- |
Find assessor info on the county website
Neighborhood: 03038
Nearby schools
GreatSchools rating
- 5/10Ernest P. Barka Elementary SchoolGrades: K-5Distance: 1.7 mi
- 4/10Gilbert H. Hood Middle SchoolGrades: 6-8Distance: 3.2 mi
Schools provided by the listing agent
- Elementary: Ernest P. Barka
- Middle: Gilbert H. Hood Middle School
- High: Pinkerton Academy
- District: Derry School District SAU #10
Source: PrimeMLS. This data may not be complete. We recommend contacting the local school district to confirm school assignments for this home.
Get a cash offer in 3 minutes
Find out how much your home could sell for in as little as 3 minutes with a no-obligation cash offer.
Estimated market value$1,080,100
Get a cash offer in 3 minutes
Find out how much your home could sell for in as little as 3 minutes with a no-obligation cash offer.
Estimated market value
$1,080,100

