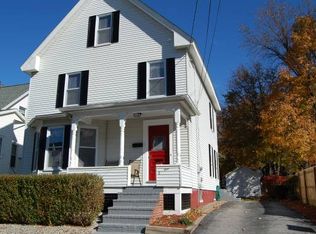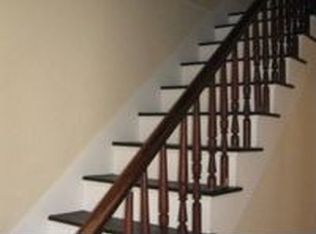Closed
Listed by:
Jennifer T May,
REAL Broker NH, LLC Phone:603-717-5978,
Dakota F Coburn,
REAL Broker NH, LLC
Bought with: Keller Williams Realty Metro-Concord
$395,000
50 Downing Street, Concord, NH 03301
3beds
1,812sqft
Single Family Residence
Built in 1900
7,405.2 Square Feet Lot
$399,000 Zestimate®
$218/sqft
$3,164 Estimated rent
Home value
$399,000
$327,000 - $487,000
$3,164/mo
Zestimate® history
Loading...
Owner options
Explore your selling options
What's special
This move-in-ready, handicap-accessible home offers comfort, convenience, and an exceptional location—just minutes from downtown Concord. Enjoy quick access to shopping, coffee shops, restaurants, the Capitol building, Concord Hospital, and major commuter routes. Featuring 3 bedrooms and 1.5 baths, the bright, functional layout is filled with natural light. The spacious living room, dining area, and kitchen provide an inviting setting for everyday living and gatherings. The property is ready for your personal updates and a bit of TLC—ideal for buyers looking to customize and build equity in a sought-after neighborhood. Accessibility features are already in place to enhance ease of mobility and daily comfort. A full basement offers excellent storage space, and the low-maintenance yard allows for more time to enjoy all that the area has to offer. Vacant and easy to show, this home is a fantastic opportunity for first-time buyers or anyone looking for a well-built property with potential. Being sold as-is—schedule your private showing today!
Zillow last checked: 8 hours ago
Listing updated: October 01, 2025 at 12:01pm
Listed by:
Jennifer T May,
REAL Broker NH, LLC Phone:603-717-5978,
Dakota F Coburn,
REAL Broker NH, LLC
Bought with:
Hvizda Realty Group
Keller Williams Realty Metro-Concord
Source: PrimeMLS,MLS#: 5051379
Facts & features
Interior
Bedrooms & bathrooms
- Bedrooms: 3
- Bathrooms: 2
- Full bathrooms: 1
- 1/2 bathrooms: 1
Heating
- Natural Gas, Alternative Heat Stove
Cooling
- None
Appliances
- Included: Refrigerator, Electric Stove, Exhaust Fan
- Laundry: 1st Floor Laundry
Features
- Ceiling Fan(s), Natural Light
- Flooring: Carpet, Hardwood
- Basement: Concrete Floor,Interior Entry
Interior area
- Total structure area: 3,242
- Total interior livable area: 1,812 sqft
- Finished area above ground: 1,812
- Finished area below ground: 0
Property
Parking
- Total spaces: 1
- Parking features: Paved, Driveway, Garage, Off Street, Detached
- Garage spaces: 1
- Has uncovered spaces: Yes
Accessibility
- Accessibility features: 1st Floor 1/2 Bathroom, Accessibility Features, 1st Floor Laundry, Handicap Modified
Features
- Levels: One and One Half
- Stories: 1
- Patio & porch: Covered Porch
- Exterior features: Shed
- Frontage length: Road frontage: 60
Lot
- Size: 7,405 sqft
- Features: City Lot, Landscaped, Sidewalks, Street Lights, Near Shopping, Near Public Transit, Near Hospital, Near School(s)
Details
- Parcel number: CNCDM7444ZB113
- Zoning description: RD
Construction
Type & style
- Home type: SingleFamily
- Architectural style: New Englander
- Property subtype: Single Family Residence
Materials
- Vinyl Siding
- Foundation: Concrete
- Roof: Metal,Asphalt Shingle
Condition
- New construction: No
- Year built: 1900
Utilities & green energy
- Electric: Generator Ready
- Sewer: Public Sewer
- Utilities for property: Cable Available, Gas On-Site, Fiber Optic Internt Avail
Community & neighborhood
Location
- Region: Concord
Other
Other facts
- Road surface type: Paved
Price history
| Date | Event | Price |
|---|---|---|
| 10/1/2025 | Sold | $395,000$218/sqft |
Source: | ||
| 9/4/2025 | Contingent | $395,000$218/sqft |
Source: | ||
| 9/4/2025 | Price change | $395,000-4.8%$218/sqft |
Source: | ||
| 8/23/2025 | Price change | $415,000-2.4%$229/sqft |
Source: | ||
| 8/19/2025 | Price change | $425,000-5.6%$235/sqft |
Source: | ||
Public tax history
| Year | Property taxes | Tax assessment |
|---|---|---|
| 2024 | $6,798 +0.9% | $245,500 -2.2% |
| 2023 | $6,739 +3.7% | $250,900 |
| 2022 | $6,496 +16.3% | $250,900 +20.2% |
Find assessor info on the county website
Neighborhood: 03301
Nearby schools
GreatSchools rating
- 5/10Abbot-Downing SchoolGrades: K-5Distance: 0.6 mi
- 6/10Rundlett Middle SchoolGrades: 6-8Distance: 6.1 mi
- 4/10Concord High SchoolGrades: 9-12Distance: 0.8 mi
Schools provided by the listing agent
- Elementary: Abbot-Downing School
- Middle: Rundlett Middle School
- High: Concord High School
- District: Concord School District SAU #8
Source: PrimeMLS. This data may not be complete. We recommend contacting the local school district to confirm school assignments for this home.

Get pre-qualified for a loan
At Zillow Home Loans, we can pre-qualify you in as little as 5 minutes with no impact to your credit score.An equal housing lender. NMLS #10287.

