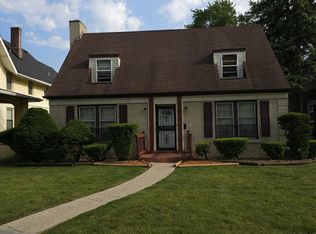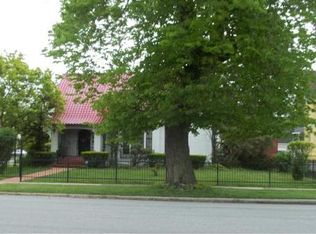Closed
$270,000
50 E 155th St, Harvey, IL 60426
7beds
2,900sqft
Single Family Residence
Built in ----
8,750 Square Feet Lot
$277,400 Zestimate®
$93/sqft
$3,433 Estimated rent
Home value
$277,400
$250,000 - $308,000
$3,433/mo
Zestimate® history
Loading...
Owner options
Explore your selling options
What's special
This spacious and versatile 7-bedroom, 3-bathroom, 2-story home offers over 2,900 sq. ft. of detailed living space on a generous 50x175 lot. Featuring an exceptional floor plan, the main level boasts an open-concept living, dining, and breakfast area with a gourmet kitchen and two bedrooms. The second and third levels include five bedrooms with large closets, an additional full kitchen, and a modern bathroom with a Jacuzzi. The lower level is perfect for related living, featuring a summer kitchen, office, gym, laundry room, men's workshop, and all-tile flooring. The outdoor space includes a large yard, patio, and a 4-car garage with a side drive. A truly unique home with multi-generational living potential! Roof 3 years, furnaces/ a/c-s 5 years. Come to see it today!
Zillow last checked: 8 hours ago
Listing updated: May 09, 2025 at 01:01am
Listing courtesy of:
Marek Wyszomirski, SFR 708-206-3000,
Infiniti Properties, Inc.
Bought with:
Nekesha Burton
Reflective Realty, Inc.
Source: MRED as distributed by MLS GRID,MLS#: 12285547
Facts & features
Interior
Bedrooms & bathrooms
- Bedrooms: 7
- Bathrooms: 3
- Full bathrooms: 3
Primary bedroom
- Features: Flooring (Wood Laminate), Bathroom (Full, Whirlpool)
- Level: Third
- Area: 336 Square Feet
- Dimensions: 28X12
Bedroom 2
- Features: Flooring (Wood Laminate)
- Level: Main
- Area: 154 Square Feet
- Dimensions: 14X11
Bedroom 3
- Features: Flooring (Wood Laminate)
- Level: Main
- Area: 144 Square Feet
- Dimensions: 12X12
Bedroom 4
- Features: Flooring (Wood Laminate)
- Level: Second
- Area: 144 Square Feet
- Dimensions: 12X12
Bedroom 5
- Features: Flooring (Wood Laminate)
- Level: Second
- Area: 99 Square Feet
- Dimensions: 11X9
Bedroom 6
- Features: Flooring (Wood Laminate)
- Level: Second
- Area: 110 Square Feet
- Dimensions: 11X10
Other
- Features: Flooring (Wood Laminate)
- Level: Second
- Area: 80 Square Feet
- Dimensions: 10X8
Bar entertainment
- Features: Flooring (Ceramic Tile)
- Level: Lower
- Area: 100 Square Feet
- Dimensions: 10X10
Breakfast room
- Features: Flooring (Wood Laminate)
- Level: Main
- Area: 132 Square Feet
- Dimensions: 12X11
Den
- Features: Flooring (Wood Laminate)
- Level: Second
- Area: 154 Square Feet
- Dimensions: 14X11
Dining room
- Features: Flooring (Wood Laminate)
- Level: Main
- Area: 180 Square Feet
- Dimensions: 15X12
Exercise room
- Features: Flooring (Ceramic Tile)
- Level: Lower
- Area: 154 Square Feet
- Dimensions: 11X14
Family room
- Features: Flooring (Wood Laminate)
- Level: Second
- Area: 187 Square Feet
- Dimensions: 17X11
Kitchen
- Features: Kitchen (Eating Area-Breakfast Bar, Pantry-Butler), Flooring (Ceramic Tile)
- Level: Main
- Area: 132 Square Feet
- Dimensions: 12X11
Kitchen 2nd
- Features: Flooring (Ceramic Tile)
- Level: Second
- Area: 121 Square Feet
- Dimensions: 11X11
Laundry
- Features: Flooring (Ceramic Tile)
- Level: Lower
- Area: 88 Square Feet
- Dimensions: 11X8
Living room
- Features: Flooring (Wood Laminate)
- Level: Main
- Area: 176 Square Feet
- Dimensions: 16X11
Office
- Features: Flooring (Ceramic Tile)
- Level: Lower
- Area: 120 Square Feet
- Dimensions: 15X8
Other
- Features: Flooring (Ceramic Tile)
- Level: Lower
- Area: 100 Square Feet
- Dimensions: 10X10
Heating
- Natural Gas, Forced Air
Cooling
- Central Air
Appliances
- Included: Range, Microwave, Dishwasher, Refrigerator, Washer, Dryer, Gas Water Heater
Features
- Basement: Finished,Exterior Entry,Daylight
- Attic: Finished,Full
Interior area
- Total structure area: 0
- Total interior livable area: 2,900 sqft
Property
Parking
- Total spaces: 4
- Parking features: Asphalt, Side Driveway, Garage, On Site, Detached
- Garage spaces: 4
- Has uncovered spaces: Yes
Accessibility
- Accessibility features: No Disability Access
Features
- Stories: 2
- Fencing: Fenced
Lot
- Size: 8,750 sqft
- Dimensions: 50 X 175
- Features: Landscaped
Details
- Parcel number: 29173010070000
- Special conditions: Exclusions-Call List Office
- Other equipment: Ceiling Fan(s)
Construction
Type & style
- Home type: SingleFamily
- Architectural style: Colonial
- Property subtype: Single Family Residence
Materials
- Stone, Other
- Foundation: Concrete Perimeter
- Roof: Asphalt
Condition
- New construction: No
Utilities & green energy
- Electric: Circuit Breakers
- Sewer: Public Sewer
- Water: Lake Michigan, Public
Community & neighborhood
Security
- Security features: Security System, Carbon Monoxide Detector(s)
Community
- Community features: Curbs, Sidewalks, Street Lights, Street Paved
Location
- Region: Harvey
HOA & financial
HOA
- Services included: None
Other
Other facts
- Listing terms: FHA
- Ownership: Fee Simple
Price history
| Date | Event | Price |
|---|---|---|
| 5/6/2025 | Sold | $270,000+0%$93/sqft |
Source: | ||
| 3/9/2025 | Contingent | $269,900$93/sqft |
Source: | ||
| 2/27/2025 | Price change | $269,900-3.6%$93/sqft |
Source: | ||
| 2/7/2025 | Listed for sale | $279,900-1.8%$97/sqft |
Source: | ||
| 12/1/2010 | Listing removed | $285,000$98/sqft |
Source: Realty Executives Midwest #07045821 | ||
Public tax history
| Year | Property taxes | Tax assessment |
|---|---|---|
| 2023 | $2,865 +79.1% | $7,699 +42.9% |
| 2022 | $1,600 -1% | $5,388 |
| 2021 | $1,617 -12.4% | $5,388 |
Find assessor info on the county website
Neighborhood: 60426
Nearby schools
GreatSchools rating
- 1/10Whittier Elementary SchoolGrades: K-5Distance: 0.5 mi
- 3/10Brooks Middle SchoolGrades: 6-8Distance: 1.5 mi
- 2/10Thornton Township High SchoolGrades: 9-12Distance: 0.8 mi
Schools provided by the listing agent
- District: 152
Source: MRED as distributed by MLS GRID. This data may not be complete. We recommend contacting the local school district to confirm school assignments for this home.

Get pre-qualified for a loan
At Zillow Home Loans, we can pre-qualify you in as little as 5 minutes with no impact to your credit score.An equal housing lender. NMLS #10287.
Sell for more on Zillow
Get a free Zillow Showcase℠ listing and you could sell for .
$277,400
2% more+ $5,548
With Zillow Showcase(estimated)
$282,948
