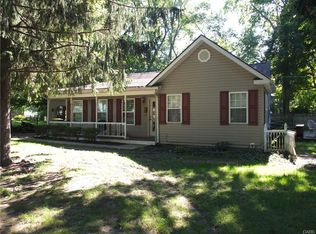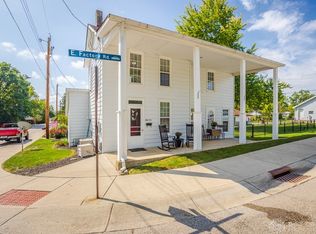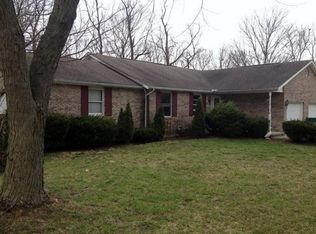Sold for $180,000
$180,000
50 E Factory Rd, Springboro, OH 45066
3beds
1,552sqft
Single Family Residence
Built in 1850
7,405.2 Square Feet Lot
$235,500 Zestimate®
$116/sqft
$1,448 Estimated rent
Home value
$235,500
$212,000 - $259,000
$1,448/mo
Zestimate® history
Loading...
Owner options
Explore your selling options
What's special
This is a rare opportunity to acquire a historic home in the heart of the downtown Springboro business district. Due to its mixed zoning of residential and business, you could easily dedicate the location to a home, a business or have a mix of the two. On the front of the home is a very large, inviting porch. Between the home and the spacious garage is a breezeway which offers more outdoor opportunities. Newer windows throughout except for the large dining room window which was left as an homage to the historic integrity of the home. You will notice the yard contains two large Norway spruces (one has a plaque recognized by Springboro as one of the largest Norway spruce trees in the area), a Jane Magnolia and a miniature weeping cherry near the front porch and several green giant arborvitaes which provide privacy along the alley. There are large flower beds in front of the home which are contained by retaining blocks. The home offers a front living space (with fireplace), dining room, large kitchen, and an addition suitable for a family room or office. Two of the three bedrooms upstairs have original hardwood floors with the third having carpet. The rear of the home offers a large utility room for storage and washer/dryer. Included in the home is a wired security system with eight high-def. cameras capable of recording and reviewing events. This makes a cost-effective security system since there is no monthly monitoring fees. When connected to a wi-fi system, you can view the cameras via a smartphone. For those looking at this as a commercial business, the location on a corner lot offers numerous parking opportunities and is near a city parking lot. The location is a short walk to parks, shops, and entertainment. Current owners have not resided in the home and cannot attest to its functionality.
Zillow last checked: 8 hours ago
Listing updated: July 01, 2024 at 10:28am
Listed by:
Steven R Ewing (937)436-2700,
Irongate Inc.
Bought with:
Test Member
Test Office
Source: DABR MLS,MLS#: 900930 Originating MLS: Dayton Area Board of REALTORS
Originating MLS: Dayton Area Board of REALTORS
Facts & features
Interior
Bedrooms & bathrooms
- Bedrooms: 3
- Bathrooms: 1
- Full bathrooms: 1
Bedroom
- Level: Second
- Dimensions: 15 x 12
Bedroom
- Level: Second
- Dimensions: 15 x 12
Bedroom
- Level: Second
- Dimensions: 12 x 8
Dining room
- Level: Main
- Dimensions: 15 x 12
Family room
- Level: Main
- Dimensions: 16 x 12
Kitchen
- Level: Main
- Dimensions: 18 x 16
Living room
- Level: Main
- Dimensions: 16 x 12
Utility room
- Level: Main
- Dimensions: 16 x 9
Heating
- Forced Air, Natural Gas
Cooling
- Central Air
Appliances
- Included: Electric Water Heater
Features
- Kitchen/Family Room Combo, Laminate Counters
- Windows: Vinyl
- Basement: Partial,Unfinished
- Number of fireplaces: 1
- Fireplace features: One, Wood Burning
Interior area
- Total structure area: 1,552
- Total interior livable area: 1,552 sqft
Property
Parking
- Total spaces: 2
- Parking features: Detached, Garage, Two Car Garage, Storage
- Garage spaces: 2
Features
- Levels: Two
- Stories: 2
- Patio & porch: Patio, Porch
- Exterior features: Porch, Patio
Lot
- Size: 7,405 sqft
- Dimensions: 148 x 50
Details
- Parcel number: 04071540120
- Zoning: Residential,Commercial
- Zoning description: Residential,Commercial
- Other equipment: Satellite Dish
Construction
Type & style
- Home type: SingleFamily
- Property subtype: Single Family Residence
Materials
- Aluminum Siding, Frame
Condition
- Year built: 1850
Utilities & green energy
- Water: Public
- Utilities for property: Sewer Available, Water Available
Community & neighborhood
Location
- Region: Springboro
Other
Other facts
- Listing terms: Conventional,FHA,VA Loan
Price history
| Date | Event | Price |
|---|---|---|
| 6/28/2024 | Sold | $180,000-21.7%$116/sqft |
Source: | ||
| 5/13/2024 | Pending sale | $230,000$148/sqft |
Source: DABR MLS #900930 Report a problem | ||
| 4/24/2024 | Price change | $230,000-8%$148/sqft |
Source: DABR MLS #900930 Report a problem | ||
| 4/4/2024 | Price change | $249,900-3.8%$161/sqft |
Source: DABR MLS #900930 Report a problem | ||
| 3/15/2024 | Price change | $259,900-1.9%$167/sqft |
Source: DABR MLS #900930 Report a problem | ||
Public tax history
| Year | Property taxes | Tax assessment |
|---|---|---|
| 2024 | $2,145 +14.7% | $54,930 +25% |
| 2023 | $1,871 +1.5% | $43,930 +0% |
| 2022 | $1,843 +7.5% | $43,928 |
Find assessor info on the county website
Neighborhood: 45066
Nearby schools
GreatSchools rating
- 7/10Springboro Intermediate SchoolGrades: 6Distance: 0.3 mi
- 9/10Springboro High SchoolGrades: 9-12Distance: 1.6 mi
- NAClearcreek Elementary SchoolGrades: PK-1Distance: 0.4 mi
Schools provided by the listing agent
- District: Springboro
Source: DABR MLS. This data may not be complete. We recommend contacting the local school district to confirm school assignments for this home.
Get a cash offer in 3 minutes
Find out how much your home could sell for in as little as 3 minutes with a no-obligation cash offer.
Estimated market value$235,500
Get a cash offer in 3 minutes
Find out how much your home could sell for in as little as 3 minutes with a no-obligation cash offer.
Estimated market value
$235,500


