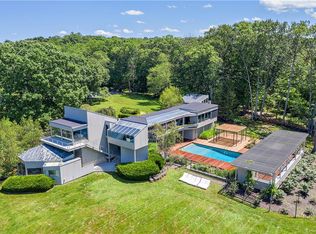Sold for $3,225,000
$3,225,000
50 E Ridge Road, Waccabuc, NY 10597
3beds
4,598sqft
Single Family Residence, Residential
Built in 1960
5.16 Acres Lot
$3,948,500 Zestimate®
$701/sqft
$8,021 Estimated rent
Home value
$3,948,500
$3.44M - $4.58M
$8,021/mo
Zestimate® history
Loading...
Owner options
Explore your selling options
What's special
Accepted offer 6/12- No more showings. White Oaks. Over five spectacular acres with verdant lawns, ancient White Oaks, pastoral meadows, old stone walls and a scenic pond. Beautiful pool surrounded by flowering perennials. Fully deer fenced. Newly renovated, sophisticated Country House with a fresh, modern interior. High ceilings, lots of windows and open floorplan combine to create an airy, fresh living space. Large open-concept Living, Dining and Family Rooms for effortless entertaining. Incredible Kitchen with large working island, Quartz counters and high-end appliances. Spacious Office for working remotely. Private Primary Suite with luxurious Bath. Two additional Bedrooms plus Guest Quarters. Large Game Room/Gym with Bath. Beautifully updated with efficient gas heat, central air, generator and every amenity. A rare opportunity in one of Waccabuc’s finest estate areas. Additional Information: Amenities:Guest Quarters,ParkingFeatures:3 Car Attached,
Zillow last checked: 8 hours ago
Listing updated: November 16, 2024 at 07:24am
Listed by:
Kimberly C. Morris 914-671-6321,
Ginnel Real Estate 914-234-9234
Bought with:
Susan Stillman, 30ST0330247
Houlihan Lawrence Inc.
Source: OneKey® MLS,MLS#: H6252028
Facts & features
Interior
Bedrooms & bathrooms
- Bedrooms: 3
- Bathrooms: 5
- Full bathrooms: 4
- 1/2 bathrooms: 1
Other
- Description: STONE & PILLARED PORTICO; TWO STORY ENTRANCE HALL/two coat closets; LIVING RM/fp, vaulted, beams, built-ins; DINING RM; FAMILY RM/fp; KITCHEN/large working island, high-end appliances; OFFICE/dr to DECK; HALL; POWDER RM; STORAGE CLOSETS; BR; GUEST/SITTING RM; HALL BATH
- Level: First
Other
- Description: WING w/BUTLER'S PANTRY; LAUNDRY RM/large window seat w/storage; PRIMARY BR/tray ceiling, drs out to POOL, walk-in closet/built-ins; BR/BATH. ENCLOSED BREEZEWAY connects to HEATED 3 CAR GARAGE. STEPS UP TO 2ND FLR GAME RM /GYM, BATH/skylight
- Level: First
Heating
- Hydro Air, Propane
Cooling
- Central Air
Appliances
- Included: Tankless Water Heater
Features
- Cathedral Ceiling(s), Chefs Kitchen, First Floor Bedroom, First Floor Full Bath, Master Downstairs, Primary Bathroom
- Basement: Unfinished
- Attic: Pull Stairs
- Number of fireplaces: 2
Interior area
- Total structure area: 4,598
- Total interior livable area: 4,598 sqft
Property
Parking
- Total spaces: 3
- Parking features: Attached
Features
- Levels: One
- Stories: 1
- Patio & porch: Deck
- Pool features: In Ground
Lot
- Size: 5.16 Acres
- Features: Sprinklers In Front, Sprinklers In Rear
Details
- Parcel number: 3000025000108030000056
- Other equipment: Generator
Construction
Type & style
- Home type: SingleFamily
- Property subtype: Single Family Residence, Residential
Materials
- Other
- Foundation: Other
Condition
- Actual
- Year built: 1960
- Major remodel year: 2022
Utilities & green energy
- Sewer: Septic Tank
- Utilities for property: Trash Collection Private
Community & neighborhood
Location
- Region: Waccabuc
Other
Other facts
- Listing agreement: Exclusive Right To Sell
Price history
| Date | Event | Price |
|---|---|---|
| 8/8/2023 | Sold | $3,225,000+12.2%$701/sqft |
Source: | ||
| 6/19/2023 | Pending sale | $2,875,000$625/sqft |
Source: | ||
| 6/14/2023 | Listing removed | -- |
Source: | ||
| 6/8/2023 | Listed for sale | $2,875,000+77.4%$625/sqft |
Source: | ||
| 9/27/2011 | Sold | $1,620,500$352/sqft |
Source: Public Record Report a problem | ||
Public tax history
| Year | Property taxes | Tax assessment |
|---|---|---|
| 2024 | -- | $151,800 |
| 2023 | -- | $151,800 |
| 2022 | -- | $151,800 |
Find assessor info on the county website
Neighborhood: 10597
Nearby schools
GreatSchools rating
- 8/10Increase Miller Elementary SchoolGrades: K-5Distance: 3.1 mi
- 7/10John Jay Middle SchoolGrades: 6-8Distance: 1.6 mi
- 9/10John Jay High SchoolGrades: 9-12Distance: 1.6 mi
Schools provided by the listing agent
- Elementary: Increase Miller Elementary School
- Middle: John Jay Middle School
- High: John Jay High School
Source: OneKey® MLS. This data may not be complete. We recommend contacting the local school district to confirm school assignments for this home.
