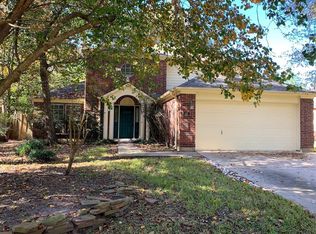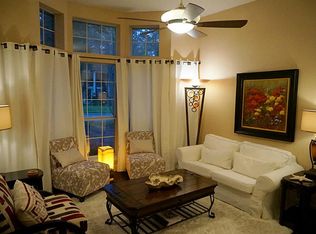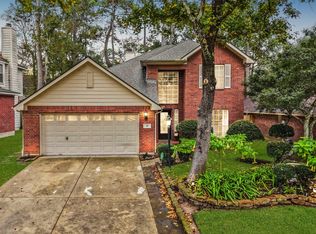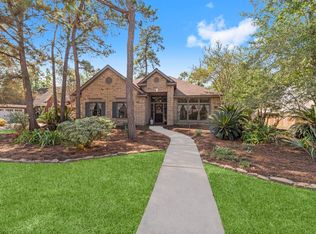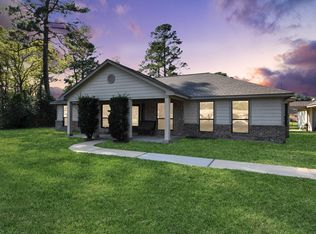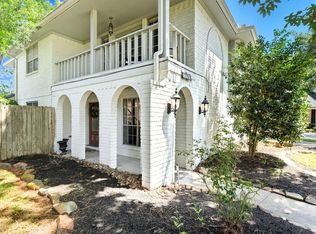This is a 1906 square foot, 2.5 bathroom, single family home. This home is located at 50 E Trillium Cir, Spring, TX 77381.
Foreclosed
Street View
Est. $400,700
50 E Trillium Cir, Spring, TX 77381
--beds
2baths
1,906sqft
SingleFamily
Built in 1991
8,102 Square Feet Lot
$400,700 Zestimate®
$210/sqft
$-- HOA
Overview
- 33 days |
- 41 |
- 0 |
Facts & features
Interior
Bedrooms & bathrooms
- Bathrooms: 2.5
Heating
- Other
Cooling
- Central
Features
- Flooring: Carpet
- Has fireplace: Yes
Interior area
- Total interior livable area: 1,906 sqft
Property
Parking
- Parking features: Garage - Attached
Features
- Exterior features: Brick
Lot
- Size: 8,102 Square Feet
Details
- Parcel number: 97221913100
Construction
Type & style
- Home type: SingleFamily
Materials
- Frame
- Foundation: Slab
- Roof: Composition
Condition
- Year built: 1991
Community & HOA
Location
- Region: Spring
Financial & listing details
- Price per square foot: $210/sqft
- Tax assessed value: $347,116
Visit our professional directory to find a foreclosure specialist in your area that can help with your home search.
Find a foreclosure agentForeclosure details
Estimated market value
$400,700
$381,000 - $421,000
$2,256/mo
Price history
Price history
| Date | Event | Price |
|---|---|---|
| 11/10/2025 | Sold | -- |
Source: Public Record Report a problem | ||
| 4/27/2025 | Listed for sale | $419,900$220/sqft |
Source: | ||
| 12/5/2003 | Sold | -- |
Source: Agent Provided Report a problem | ||
Public tax history
Public tax history
| Year | Property taxes | Tax assessment |
|---|---|---|
| 2025 | -- | $340,375 +10% |
| 2024 | $2,862 -49.1% | $309,432 -8.7% |
| 2023 | $5,626 | $338,790 +21.1% |
Find assessor info on the county website
BuyAbility℠ payment
Estimated monthly payment
Boost your down payment with 6% savings match
Earn up to a 6% match & get a competitive APY with a *. Zillow has partnered with to help get you home faster.
Learn more*Terms apply. Match provided by Foyer. Account offered by Pacific West Bank, Member FDIC.Climate risks
Neighborhood: Cochran's Crossing
Nearby schools
GreatSchools rating
- 10/10Powell Elementary SchoolGrades: PK-4Distance: 0.9 mi
- 8/10Mccullough Junior High SchoolGrades: 7-8Distance: 2.6 mi
- 8/10The Woodlands High SchoolGrades: 9-12Distance: 0.4 mi
- Loading
