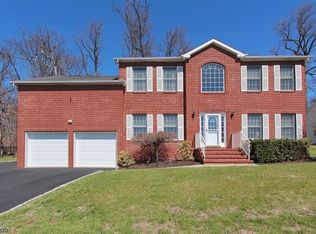AMAZING PRICE AND VALUE for an open-concept 5 BR Colonial with nearly 3100sf of living space at end of a private Cul-De-Sac. This home boasts a 2-Story foyer, high ceilings, generous rooms, a well-appointed eat-in-kitchen that opens to a spacious family room w wood burning FP. The french doors lead to an elegant living room to achieve a great flow for easy living & entertaining. 5th BR on 1st Fl. Upstairs is a magnificent MBR Suite w a large sitting room, two walk-in closets & a luxurious bath & 3 additional bedrooms & full bath. The backyard is spacious & private for outdoor entertaining, abundant room for a swing set, and is accessible from the deck and walk-out basement. New AC 2014. Newer hot water heater. Busing to all BHts highly rated schools. Must see to appreciate. Convenient to everything!
This property is off market, which means it's not currently listed for sale or rent on Zillow. This may be different from what's available on other websites or public sources.
