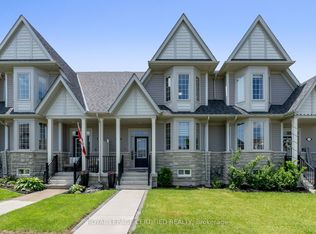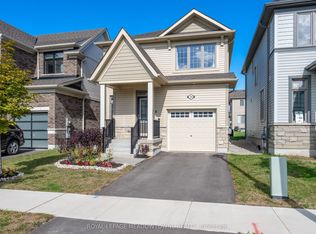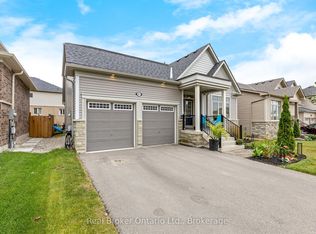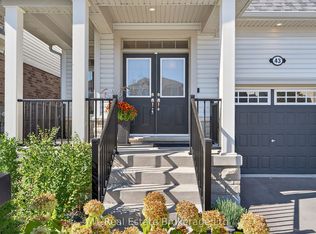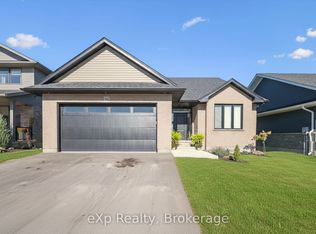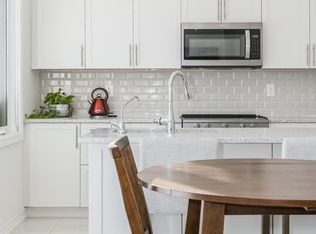Welcome to 50 Elliot, where modern style meets everyday comfort in the desirable northwest side of Fergus. This bright and spacious two-storey home offers four bedrooms, three bathrooms, and an open-concept design that's ideal for both entertaining and daily family life. The modern kitchen is filled with natural light, featuring quality finishes and a seamless connection to the family room. Outside, the fully fenced backyard is your private retreat, complete with a shed with electricity perfect for a workshop, studio, or extra storage, and a hot tub. A thoughtfully designed home that combines style, functionality, and outdoor living.
For sale
C$999,000
50 Elliot Ave E, Centre Wellington, ON N1M 0G9
4beds
3baths
Single Family Residence
Built in ----
487.34 Square Feet Lot
$-- Zestimate®
C$--/sqft
C$-- HOA
What's special
Modern styleOpen-concept designModern kitchenQuality finishesNatural lightFully fenced backyardShed with electricity
- 118 days |
- 0 |
- 0 |
Zillow last checked: 8 hours ago
Listing updated: October 27, 2025 at 04:30pm
Listed by:
eXp Realty
Source: TRREB,MLS®#: X12346866 Originating MLS®#: One Point Association of REALTORS
Originating MLS®#: One Point Association of REALTORS
Facts & features
Interior
Bedrooms & bathrooms
- Bedrooms: 4
- Bathrooms: 3
Bedroom
- Level: Second
- Dimensions: 3.09 x 3.82
Bedroom 2
- Level: Second
- Dimensions: 3.53 x 3.29
Bedroom 3
- Level: Second
- Dimensions: 2.91 x 3.42
Bedroom 4
- Level: Second
- Dimensions: 5.54 x 5.8
Bathroom
- Level: Main
- Dimensions: 1.56 x 1.87
Bathroom
- Level: Second
- Dimensions: 3.35 x 2.47
Bathroom
- Level: Second
- Dimensions: 3.35 x 3.59
Dining room
- Level: Main
- Dimensions: 4.75 x 3.77
Kitchen
- Level: Main
- Dimensions: 4.03 x 4.32
Laundry
- Level: Main
- Dimensions: 2.64 x 3.17
Living room
- Level: Main
- Dimensions: 5.19 x 3.66
Heating
- Forced Air, Gas
Cooling
- Central Air
Appliances
- Included: Water Softener
Features
- Central Vacuum
- Basement: Full,Unfinished
- Has fireplace: Yes
- Fireplace features: Natural Gas
Interior area
- Living area range: 2000-2500 null
Video & virtual tour
Property
Parking
- Total spaces: 4
- Parking features: Garage Door Opener
- Has garage: Yes
Features
- Stories: 2
- Pool features: None
Lot
- Size: 487.34 Square Feet
Details
- Parcel number: 714040487
- Other equipment: Air Exchanger
Construction
Type & style
- Home type: SingleFamily
- Property subtype: Single Family Residence
Materials
- Brick, Vinyl Siding
- Foundation: Poured Concrete
- Roof: Asphalt Shingle
Utilities & green energy
- Sewer: Sewer
Community & HOA
Location
- Region: Centre Wellington
Financial & listing details
- Tax assessed value: C$473,000
- Annual tax amount: C$5,986
- Date on market: 8/15/2025
eXp Realty
By pressing Contact Agent, you agree that the real estate professional identified above may call/text you about your search, which may involve use of automated means and pre-recorded/artificial voices. You don't need to consent as a condition of buying any property, goods, or services. Message/data rates may apply. You also agree to our Terms of Use. Zillow does not endorse any real estate professionals. We may share information about your recent and future site activity with your agent to help them understand what you're looking for in a home.
Price history
Price history
Price history is unavailable.
Public tax history
Public tax history
Tax history is unavailable.Climate risks
Neighborhood: N1M
Nearby schools
GreatSchools rating
No schools nearby
We couldn't find any schools near this home.
- Loading
