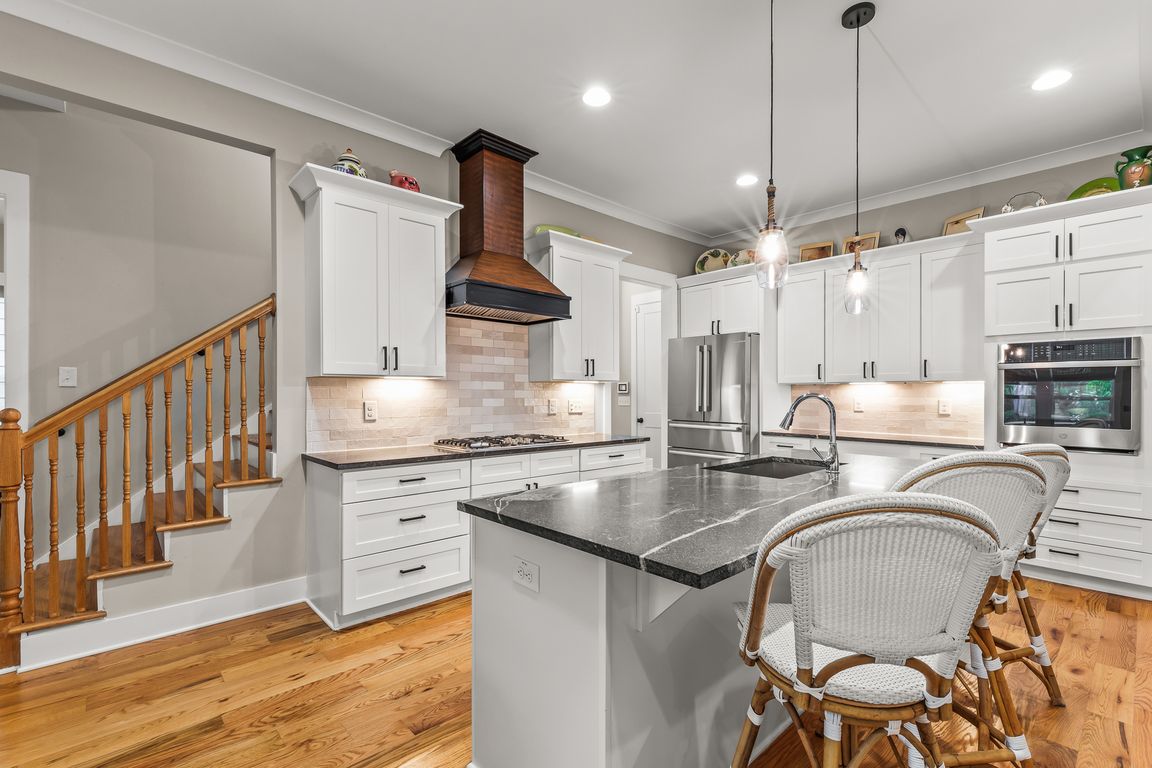
ActivePrice cut: $50K (10/27)
$799,900
5beds
3,476sqft
50 Emery Nell Ln, Newnan, GA 30263
5beds
3,476sqft
Single family residence
Built in 2019
1.08 Acres
3 Attached garage spaces
$230 price/sqft
$685 annually HOA fee
What's special
Full basementOpen floor planProfessionally lanscaped backyardStainless steel appliancesEpoxy garage floorBreakfast nookInvisible dog fence
Fantastic Custom Built Craftsman Style Home Original to Reagan Farm on 1 Full Acre. 3476 Square Foot Open Floor Plan Featuring 5 Bedrooms and 3 1/2 Bathrooms on Full Basement Offering another 2551 Square Feet to Finish, Stubbed for Kitchen and Bathroom. The Rare Side Entry Walkout Basement allows for a ...
- 19 days |
- 738 |
- 36 |
Source: GAMLS,MLS#: 10631806
Travel times
Kitchen
Living Room
Primary Bedroom
Zillow last checked: 8 hours ago
Listing updated: November 09, 2025 at 10:06pm
Listed by:
Nicki Cornejo 678-949-1212,
Dwelli
Source: GAMLS,MLS#: 10631806
Facts & features
Interior
Bedrooms & bathrooms
- Bedrooms: 5
- Bathrooms: 4
- Full bathrooms: 3
- 1/2 bathrooms: 1
- Main level bathrooms: 2
- Main level bedrooms: 3
Rooms
- Room types: Bonus Room, Laundry, Office
Dining room
- Features: Separate Room
Kitchen
- Features: Breakfast Area, Kitchen Island, Solid Surface Counters
Heating
- Forced Air, Natural Gas
Cooling
- Ceiling Fan(s), Central Air
Appliances
- Included: Dishwasher, Microwave, Oven, Stainless Steel Appliance(s)
- Laundry: Mud Room
Features
- Double Vanity, High Ceilings, Master On Main Level, Roommate Plan, Separate Shower, Soaking Tub, Split Bedroom Plan, Tile Bath, Vaulted Ceiling(s), Walk-In Closet(s)
- Flooring: Carpet, Hardwood, Tile
- Basement: Bath/Stubbed,Daylight,Exterior Entry,Full,Interior Entry,Unfinished
- Number of fireplaces: 3
- Fireplace features: Family Room, Gas Log, Gas Starter, Living Room, Other, Outside
Interior area
- Total structure area: 3,476
- Total interior livable area: 3,476 sqft
- Finished area above ground: 3,476
- Finished area below ground: 0
Video & virtual tour
Property
Parking
- Total spaces: 3
- Parking features: Attached, Garage, Garage Door Opener, Side/Rear Entrance
- Has attached garage: Yes
Features
- Levels: One and One Half
- Stories: 1
- Patio & porch: Deck, Porch
- Exterior features: Sprinkler System
- Fencing: Back Yard
Lot
- Size: 1.08 Acres
- Features: Sloped
- Residential vegetation: Grassed, Partially Wooded
Details
- Parcel number: 084 5151 012
Construction
Type & style
- Home type: SingleFamily
- Architectural style: Craftsman
- Property subtype: Single Family Residence
Materials
- Concrete
- Roof: Composition
Condition
- Resale
- New construction: No
- Year built: 2019
Utilities & green energy
- Sewer: Septic Tank
- Water: Public
- Utilities for property: Cable Available, Electricity Available, High Speed Internet, Natural Gas Available, Water Available
Community & HOA
Community
- Features: Street Lights
- Security: Smoke Detector(s)
- Subdivision: Reagan Farm
HOA
- Has HOA: Yes
- Services included: Management Fee
- HOA fee: $685 annually
Location
- Region: Newnan
Financial & listing details
- Price per square foot: $230/sqft
- Tax assessed value: $719,432
- Annual tax amount: $6,532
- Date on market: 10/27/2025
- Cumulative days on market: 19 days
- Listing agreement: Exclusive Right To Sell
- Listing terms: Cash,Conventional,FHA,VA Loan
- Electric utility on property: Yes