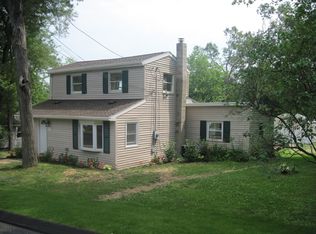Sold for $130,000
$130,000
50 Fall Mountain Lake Road, Plymouth, CT 06786
3beds
1,020sqft
Single Family Residence
Built in 1942
8,712 Square Feet Lot
$-- Zestimate®
$127/sqft
$2,252 Estimated rent
Home value
Not available
Estimated sales range
Not available
$2,252/mo
Zestimate® history
Loading...
Owner options
Explore your selling options
What's special
Location, location, location....across the street from Labrecque Beach...have your coffee on one of the benches and feel the serenity and beauty of the lake! Fixer upper ranch with 3 BR...property sold As Is...inspections for info only. Property is located in a municpality special tax district at a cost of $217/year.
Zillow last checked: 8 hours ago
Listing updated: August 15, 2025 at 01:27pm
Listed by:
Dot Dorso 203-558-3441,
Weichert REALTORS Briotti Group 203-754-5171
Bought with:
Igor Teleshevsky, REB.0795230
Telesh Realty LLC
Source: Smart MLS,MLS#: 24085885
Facts & features
Interior
Bedrooms & bathrooms
- Bedrooms: 3
- Bathrooms: 1
- Full bathrooms: 1
Primary bedroom
- Features: Wall/Wall Carpet
- Level: Main
- Area: 105.56 Square Feet
- Dimensions: 11.6 x 9.1
Bedroom
- Features: Wall/Wall Carpet
- Level: Main
- Area: 103.68 Square Feet
- Dimensions: 9.6 x 10.8
Bedroom
- Features: Wall/Wall Carpet
- Level: Main
- Area: 84.64 Square Feet
- Dimensions: 9.2 x 9.2
Den
- Features: Wood Stove, Laminate Floor
- Level: Main
- Area: 168.15 Square Feet
- Dimensions: 9.5 x 17.7
Kitchen
- Features: Softwood Floor
- Level: Main
- Area: 133.28 Square Feet
- Dimensions: 11.9 x 11.2
Living room
- Features: Cathedral Ceiling(s), Laminate Floor
- Level: Main
- Area: 181.35 Square Feet
- Dimensions: 11.7 x 15.5
Heating
- Forced Air, Oil
Cooling
- None
Appliances
- Included: Electric Range, Refrigerator, Dishwasher, Washer, Dryer, Electric Water Heater, Water Heater
- Laundry: Main Level
Features
- Basement: Crawl Space,Dirt Floor
- Attic: Crawl Space,Access Via Hatch
- Has fireplace: No
Interior area
- Total structure area: 1,020
- Total interior livable area: 1,020 sqft
- Finished area above ground: 1,020
Property
Parking
- Parking features: None
Features
- Has view: Yes
- View description: Water
- Has water view: Yes
- Water view: Water
- Waterfront features: Walk to Water, Access
Lot
- Size: 8,712 sqft
- Features: Few Trees
Details
- Parcel number: 81933
- Zoning: RA-2L
Construction
Type & style
- Home type: SingleFamily
- Architectural style: Ranch
- Property subtype: Single Family Residence
Materials
- Vinyl Siding, Aluminum Siding
- Foundation: Stone
- Roof: Asphalt
Condition
- New construction: No
- Year built: 1942
Utilities & green energy
- Sewer: Public Sewer
- Water: Public
Community & neighborhood
Community
- Community features: Lake
Location
- Region: Terryville
- Subdivision: Fall Mountain Lake
Price history
| Date | Event | Price |
|---|---|---|
| 8/15/2025 | Sold | $130,000-27.8%$127/sqft |
Source: | ||
| 7/24/2025 | Pending sale | $180,000$176/sqft |
Source: | ||
| 5/8/2025 | Price change | $180,000-10%$176/sqft |
Source: | ||
| 4/24/2025 | Listed for sale | $200,000+300%$196/sqft |
Source: | ||
| 2/17/2022 | Sold | $50,000-42.7%$49/sqft |
Source: Public Record Report a problem | ||
Public tax history
| Year | Property taxes | Tax assessment |
|---|---|---|
| 2025 | $3,667 +2.4% | $92,680 |
| 2024 | $3,581 +2.5% | $92,680 |
| 2023 | $3,494 +3.8% | $92,680 |
Find assessor info on the county website
Neighborhood: Terryville
Nearby schools
GreatSchools rating
- NAPlymouth Center SchoolGrades: PK-2Distance: 4.2 mi
- 5/10Eli Terry Jr. Middle SchoolGrades: 6-8Distance: 2.7 mi
- 6/10Terryville High SchoolGrades: 9-12Distance: 3.9 mi
Get pre-qualified for a loan
At Zillow Home Loans, we can pre-qualify you in as little as 5 minutes with no impact to your credit score.An equal housing lender. NMLS #10287.
