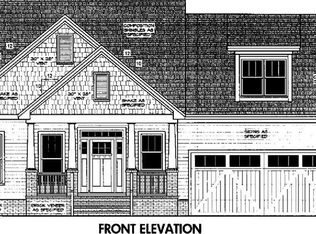Sold for $220,000 on 10/06/23
$220,000
50 Forest Drive, Cameron, NC 28326
3beds
1,855sqft
Manufactured Home
Built in 1998
0.51 Acres Lot
$228,100 Zestimate®
$119/sqft
$1,500 Estimated rent
Home value
$228,100
$214,000 - $242,000
$1,500/mo
Zestimate® history
Loading...
Owner options
Explore your selling options
What's special
Welcome HOME! This beautiful, well-maintained home is perfect for any family! Situated on .51 acres in a delightful neighborhood this home has lots of appeal. With fresh paint throughout, new ceiling fan and LED lighting fixtures, new metal roof, Maytag water filtration system, brand new hot water heater, and much more, it is a must see! It has granite countertops in the kitchen, bathrooms, and foyer. All the bedrooms have ceiling fans and walk-in closets. The primary suite in this split-plan home has a spacious bedroom and en-suite bath with corner garden tub, double sink vanity and step-in shower. All appliances, Samsung Washer and Dryer, Samsung Air Fry Oven, Maytag Refrigerator, Upright Freezer, and Frigidaire Dishwasher will be staying in the home! A large backyard is perfect for entertaining, sitting by the fire, or grilling out! There's even a playground for kids! Walking inside this bright, cozy home, you can't help but love it! This home won't last long! OWNER OCCUPIED.
Zillow last checked: 8 hours ago
Listing updated: August 19, 2025 at 04:33am
Listed by:
Martha Gentry 910-295-7100,
Re/Max Prime Properties
Bought with:
A Non Member
A Non Member
Source: Hive MLS,MLS#: 100395535 Originating MLS: Mid Carolina Regional MLS
Originating MLS: Mid Carolina Regional MLS
Facts & features
Interior
Bedrooms & bathrooms
- Bedrooms: 3
- Bathrooms: 2
- Full bathrooms: 2
Primary bedroom
- Level: Main
- Dimensions: 17 x 13
Bedroom 2
- Level: Main
- Dimensions: 13 x 11
Bedroom 3
- Level: Main
- Dimensions: 12 x 10
Breakfast nook
- Level: Main
- Dimensions: 9 x 7
Dining room
- Level: Main
- Dimensions: 12 x 9
Family room
- Level: Main
- Dimensions: 16 x 15
Kitchen
- Level: Main
- Dimensions: 12 x 10
Laundry
- Level: Main
- Dimensions: 7 x 6
Living room
- Level: Main
- Dimensions: 14 x 13
Heating
- Heat Pump, Electric
Cooling
- Central Air
Appliances
- Included: Electric Oven, Freezer, Washer, Refrigerator, Dryer, Dishwasher
- Laundry: Dryer Hookup, Washer Hookup, Laundry Room
Features
- Master Downstairs, Walk-in Closet(s), Vaulted Ceiling(s), Entrance Foyer, Ceiling Fan(s), Pantry, Walk-in Shower, Walk-In Closet(s)
- Flooring: LVT/LVP, Tile, Wood
- Has fireplace: No
- Fireplace features: None
Interior area
- Total structure area: 1,855
- Total interior livable area: 1,855 sqft
Property
Parking
- Parking features: Gravel
Features
- Levels: One
- Stories: 1
- Patio & porch: Open, Deck, Patio, Porch
- Fencing: None
Lot
- Size: 0.51 Acres
- Dimensions: 100 x 200 x 121 x 201
Details
- Parcel number: 09 9555 0024 34
- Zoning: RA-20R
- Special conditions: Standard
Construction
Type & style
- Home type: MobileManufactured
- Property subtype: Manufactured Home
Materials
- Vinyl Siding
- Foundation: Crawl Space
- Roof: Metal
Condition
- New construction: No
- Year built: 1998
Utilities & green energy
- Sewer: Septic Tank
- Water: Public
- Utilities for property: Water Available
Community & neighborhood
Security
- Security features: Smoke Detector(s)
Location
- Region: Cameron
- Subdivision: Sherwood Forest
Other
Other facts
- Listing agreement: Exclusive Right To Sell
- Listing terms: Cash,Conventional,FHA,USDA Loan,VA Loan
- Road surface type: Paved
Price history
| Date | Event | Price |
|---|---|---|
| 10/6/2023 | Sold | $220,000+2.3%$119/sqft |
Source: | ||
| 9/5/2023 | Pending sale | $215,000$116/sqft |
Source: | ||
| 8/30/2023 | Price change | $215,000-4%$116/sqft |
Source: | ||
| 8/18/2023 | Price change | $224,000-2.6%$121/sqft |
Source: | ||
| 8/8/2023 | Price change | $230,000-3.4%$124/sqft |
Source: | ||
Public tax history
| Year | Property taxes | Tax assessment |
|---|---|---|
| 2024 | $983 +43.1% | $126,340 +49.2% |
| 2023 | $687 | $84,659 |
| 2022 | $687 -15.8% | $84,659 +0.8% |
Find assessor info on the county website
Neighborhood: 28326
Nearby schools
GreatSchools rating
- 7/10Johnsonville ElementaryGrades: PK-5Distance: 2.5 mi
- 6/10Highland MiddleGrades: 6-8Distance: 5.7 mi
- 3/10Western Harnett HighGrades: 9-12Distance: 9.5 mi
Sell for more on Zillow
Get a free Zillow Showcase℠ listing and you could sell for .
$228,100
2% more+ $4,562
With Zillow Showcase(estimated)
$232,662