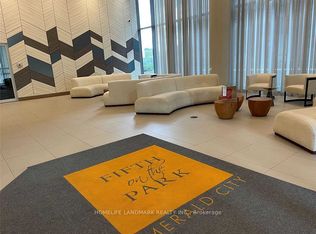FIFTH ON THE PARK AT PRESTIGE EMERALD CITY, SUN FILLED 2 BEDROOM LAYOUT. UNOBSTRUCTED VIEWS, 9' CEILING, FLOOR TO CEILING WINDOWS, LAMINATED FLOORS, MINUTES TO SUPERMARKET, SUBWAY STATION, HWY 401/404 PARKWAY COMMUNITY CENTRE, FAIRVIEW MALL, RESTAURANTS, GREAT BUILDING AMENITIES, INDOR POOL, YOGA ROOM, FITNESS ROOM OUTDOOR PATIO AND VISITOR PARKING. 1, LOCKER & PARKING S/S FRIDGE, STOVE BUILT IN DISHWASHER, BUILT IN MICROWAVE RANGE HOOD, STACKED WASHER AND DRYER ALL EXISTING WINDOW COVERINGS.
Apartment for rent
C$2,950/mo
50 Forest Manor Rd UNIT 1908, Toronto, ON M2J 0E3
2beds
Price may not include required fees and charges.
Apartment
Available now
No pets
Central air
Ensuite laundry
1 Attached garage space parking
Natural gas, forced air
What's special
Unobstructed viewsFloor to ceiling windows
- 19 hours
- on Zillow |
- -- |
- -- |
Travel times
Looking to buy when your lease ends?
See how you can grow your down payment with up to a 6% match & 4.15% APY.
Facts & features
Interior
Bedrooms & bathrooms
- Bedrooms: 2
- Bathrooms: 2
- Full bathrooms: 2
Heating
- Natural Gas, Forced Air
Cooling
- Central Air
Appliances
- Laundry: Ensuite
Features
- Elevator, Primary Bedroom - Main Floor
Property
Parking
- Total spaces: 1
- Parking features: Attached
- Has attached garage: Yes
- Details: Contact manager
Features
- Stories: 1
- Exterior features: Balcony, Building Insurance included in rent, Building Maintenance included in rent, Carbon Monoxide Detector(s), Concierge, Concierge/Security, Elevator, Ensuite, Exercise Room, Exterior Maintenance included in rent, Gym, Heating system: Forced Air, Heating: Gas, Hospital, Library, Lot Features: Hospital, Library, Park, Public Transit, School, Open Balcony, Open Floor Plan, Park, Parking, Parking included in rent, Party Room/Meeting Room, Pets - No, Primary Bedroom - Main Floor, Public Transit, Recreation Facility included in rent, Recreational Area, School, Smoke Detector(s), Snow Removal included in rent, TSCC, Underground, View Type: Clear, Visitor Parking, Water included in rent
Construction
Type & style
- Home type: Apartment
- Property subtype: Apartment
Utilities & green energy
- Utilities for property: Water
Building
Management
- Pets allowed: No
Community & HOA
Community
- Features: Fitness Center
HOA
- Amenities included: Fitness Center
Location
- Region: Toronto
Financial & listing details
- Lease term: Contact For Details
Price history
Price history is unavailable.
Neighborhood: Henry Farm
There are 8 available units in this apartment building
![[object Object]](https://photos.zillowstatic.com/fp/d906162b143d4d2e7e6ee9ee314b27e7-p_i.jpg)
