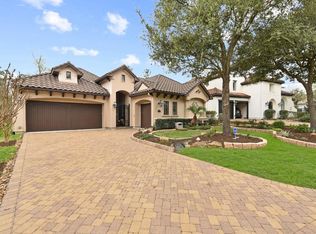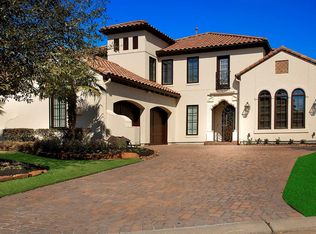Absolutely stunning with attention to every detail! This home features tile and hand scraped wood flooring, exposed beams, plantation shutters. Floorplan offers privacy in each bedroom, and master has large double shower, separate tub and spacious walk-in shower. Master opens to covered patio which features fireplace and adjacent spa pool. Upstairs is a media room and ample storage in the TX basement. Formal dining, large family room, unique floorplan! See today!
This property is off market, which means it's not currently listed for sale or rent on Zillow. This may be different from what's available on other websites or public sources.

