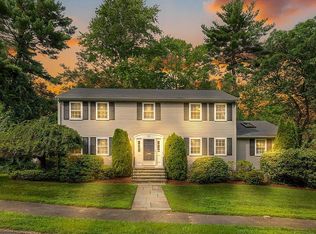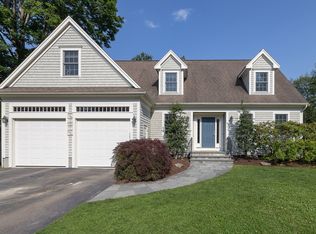Sold for $1,476,000
$1,476,000
50 George Aggott Rd, Needham, MA 02492
3beds
2,112sqft
Single Family Residence
Built in 1955
0.27 Acres Lot
$1,505,200 Zestimate®
$699/sqft
$3,968 Estimated rent
Home value
$1,505,200
$1.41M - $1.61M
$3,968/mo
Zestimate® history
Loading...
Owner options
Explore your selling options
What's special
Step into this truly turnkey house and you will immediately feel like you are home. The current owners have made the updates you would want to do including new energy efficient windows, new central air, extensive new landscaping and hardscaping. The entire home is freshly painted. The design aesthetic is "coastal" with an updated fireplace surround, recessed lighting and refinished hardwood floors. Bright and sunny kitchen is the heart of the home with great flow to the LR, Dining area, and family room. The finished walkout lower level increases living space-and allows easy access to the great backyard with new patio for outdoor entertaining. Upstairs 3 large bedrooms with closet systems and a renovated hall bathroom make this home truly move in ready. The neighborhood is great for outside play and is located close to DeFazio Fields. Easy access to 128/95 from 135/Dedham Ave.
Zillow last checked: 8 hours ago
Listing updated: June 23, 2023 at 11:27am
Listed by:
Daryl Cohan 508-517-7574,
Compass 617-752-6845
Bought with:
Gloria Conviser
Keller Williams Realty
Source: MLS PIN,MLS#: 73109066
Facts & features
Interior
Bedrooms & bathrooms
- Bedrooms: 3
- Bathrooms: 2
- Full bathrooms: 1
- 1/2 bathrooms: 1
Primary bedroom
- Features: Closet, Flooring - Hardwood
- Level: Second
- Area: 192
- Dimensions: 16 x 12
Bedroom 2
- Features: Flooring - Hardwood, Lighting - Overhead
- Level: Second
- Area: 176
- Dimensions: 16 x 11
Bedroom 3
- Features: Closet, Flooring - Hardwood, Lighting - Overhead
- Level: Second
- Area: 99
- Dimensions: 9 x 11
Bathroom 1
- Level: First
Bathroom 2
- Level: Second
Dining room
- Features: Flooring - Hardwood
- Level: First
- Area: 77
- Dimensions: 11 x 7
Family room
- Features: Flooring - Hardwood
- Level: First
- Area: 99
- Dimensions: 11 x 9
Kitchen
- Features: Flooring - Hardwood, Countertops - Stone/Granite/Solid, Kitchen Island, Open Floorplan, Lighting - Pendant, Lighting - Overhead
- Level: Main,First
- Area: 196
- Dimensions: 14 x 14
Living room
- Features: Flooring - Hardwood, Window(s) - Picture, Recessed Lighting
- Level: First
- Area: 176
- Dimensions: 16 x 11
Heating
- Baseboard, Oil
Cooling
- Central Air
Appliances
- Included: Range, Dishwasher, Disposal, Microwave, Refrigerator, Washer, Dryer
- Laundry: In Basement, Electric Dryer Hookup
Features
- Play Room
- Flooring: Wood, Tile, Flooring - Wall to Wall Carpet
- Windows: Insulated Windows
- Basement: Full,Walk-Out Access
- Number of fireplaces: 1
- Fireplace features: Living Room
Interior area
- Total structure area: 2,112
- Total interior livable area: 2,112 sqft
Property
Parking
- Total spaces: 3
- Parking features: Attached, Paved Drive, Off Street
- Attached garage spaces: 1
- Uncovered spaces: 2
Features
- Patio & porch: Porch - Enclosed, Patio
- Exterior features: Porch - Enclosed, Patio, Professional Landscaping
Lot
- Size: 0.27 Acres
Details
- Parcel number: M:036.0 B:0001 L:0000.0,138918
- Zoning: SRB
Construction
Type & style
- Home type: SingleFamily
- Architectural style: Garrison
- Property subtype: Single Family Residence
Materials
- Frame
- Foundation: Concrete Perimeter
- Roof: Shingle
Condition
- Year built: 1955
Utilities & green energy
- Sewer: Public Sewer
- Water: Public
- Utilities for property: for Electric Range, for Electric Oven, for Electric Dryer
Community & neighborhood
Community
- Community features: Public Transportation, Shopping, Pool, Tennis Court(s), Park, Medical Facility, Highway Access, House of Worship, Private School, Public School, University
Location
- Region: Needham
Price history
| Date | Event | Price |
|---|---|---|
| 6/23/2023 | Sold | $1,476,000+11.4%$699/sqft |
Source: MLS PIN #73109066 Report a problem | ||
| 5/9/2023 | Listed for sale | $1,325,000+24.4%$627/sqft |
Source: MLS PIN #73109066 Report a problem | ||
| 6/22/2021 | Sold | $1,065,000+12.1%$504/sqft |
Source: MLS PIN #72809593 Report a problem | ||
| 4/17/2021 | Pending sale | $950,000$450/sqft |
Source: MLS PIN #72809593 Report a problem | ||
| 4/13/2021 | Contingent | $950,000$450/sqft |
Source: MLS PIN #72809593 Report a problem | ||
Public tax history
| Year | Property taxes | Tax assessment |
|---|---|---|
| 2025 | $13,769 +15.6% | $1,299,000 +36.5% |
| 2024 | $11,910 -0.6% | $951,300 +3.5% |
| 2023 | $11,986 +12.2% | $919,200 +15.1% |
Find assessor info on the county website
Neighborhood: 02492
Nearby schools
GreatSchools rating
- 9/10High Rock SchoolGrades: 6Distance: 0.9 mi
- 10/10Needham High SchoolGrades: 9-12Distance: 1 mi
- 9/10Pollard Middle SchoolGrades: 7-8Distance: 0.4 mi
Schools provided by the listing agent
- Elementary: Newman
- Middle: Hghrck/Pollard
Source: MLS PIN. This data may not be complete. We recommend contacting the local school district to confirm school assignments for this home.
Get a cash offer in 3 minutes
Find out how much your home could sell for in as little as 3 minutes with a no-obligation cash offer.
Estimated market value$1,505,200
Get a cash offer in 3 minutes
Find out how much your home could sell for in as little as 3 minutes with a no-obligation cash offer.
Estimated market value
$1,505,200

