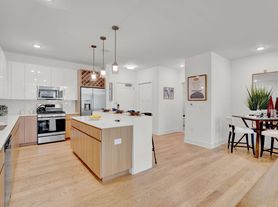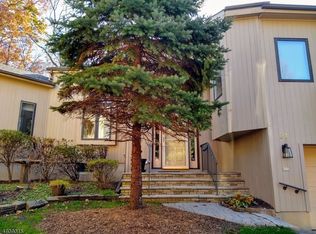Be the first to live in this BRAND NEW townhome - Available & Priced for immediate Occupancy - Beautiful 3-level Pershing model. The first floor features a spacious garage and a versatile bonus room that can act as a media space, while the second floor displays an open design among the family room, dining room and kitchen with access to a deck. For a cozy escape, the top floor features three bedrooms, including the owner's suite. Open concept living space with wood floors ,recessed LED lighting, large windows and glass door to access deck. Perfect for entertaining! Must see bright and airy kitchen with a Center Island. Plenty Shaker style designer cabinets with soft close feature. All stainless steel appliances - microwave/wall oven, 4 burner stove top, exterior vented range hood, undermount sink, disposal, dishwasher & refrigerator. Convenient second floor laundry with washer/dryer. Designer tile & quartz counter tops - High efficiency HVAC with zoned programmable thermostats. 2 car garage With EV charger outlet & driveway. Blinds will be installed - Great location close to everything. Welcome to your dream home in The Grove, a new community of just 60 homes designed for modern living and convenience. Blinds installed
Copyright Garden State Multiple Listing Service, L.L.C. All rights reserved. Information is deemed reliable but not guaranteed.
Townhouse for rent
$4,500/mo
50 Gladstone Ct, Whippany, NJ 07981
3beds
2,453sqft
Price may not include required fees and charges.
Townhouse
Available now
Central air, zoned
In unit laundry
2 Attached garage spaces parking
Forced air, zoned
What's special
Bright and airy kitchenVersatile bonus roomAll stainless steel appliancesSpacious garageWood floorsCenter islandLarge windows
- 17 days |
- -- |
- -- |
Travel times
Looking to buy when your lease ends?
Consider a first-time homebuyer savings account designed to grow your down payment with up to a 6% match & a competitive APY.
Facts & features
Interior
Bedrooms & bathrooms
- Bedrooms: 3
- Bathrooms: 4
- Full bathrooms: 3
- 1/2 bathrooms: 1
Rooms
- Room types: Dining Room, Laundry Room
Heating
- Forced Air, Zoned
Cooling
- Central Air, Zoned
Appliances
- Included: Disposal, Dryer, Washer
- Laundry: In Unit, Laundry Room
Features
- 1/2 Bath, High Ceilings, Sitting Room, Stall Shower, Stall Shower and Tub, Walk-In Closet, Walk-In Closet(s)
- Flooring: Carpet, Tile, Wood
- Has basement: Yes
Interior area
- Total interior livable area: 2,453 sqft
Property
Parking
- Total spaces: 2
- Parking features: Attached, Covered
- Has attached garage: Yes
- Details: Contact manager
Features
- Exterior features: 1/2 Bath, 2 Car Width, 3 Bedrooms, Asphalt, Association Fees included in rent, Bath Main, Bath(s) Other, Bathroom, Built-In Garage, Carbon Monoxide Detector(s), Electric Vehicle Charging Station, Flooring: Wood, Garage Door Opener, Garbage included in rent, Gas Water Heater, Heating system: 1 Unit, Heating system: Forced Air, Heating system: Zoned, High Ceilings, Kitchen, Laundry Room, Living Room, Lot Features: Residential Area, Maintenance-Common Area included in rent, No Utilities included in rent, Powder Room, Residential Area, Sitting Room, Smoke Detector(s), Stall Shower, Stall Shower and Tub, Utility Room, Walk-In Closet, Walk-In Closet(s)
Construction
Type & style
- Home type: Townhouse
- Property subtype: Townhouse
Condition
- Year built: 2025
Utilities & green energy
- Utilities for property: Garbage
Community & HOA
Location
- Region: Whippany
Financial & listing details
- Lease term: 12 Months,24 Months,Long Term
Price history
| Date | Event | Price |
|---|---|---|
| 11/18/2025 | Price change | $4,500-5.3%$2/sqft |
Source: | ||
| 10/21/2025 | Price change | $4,750-4%$2/sqft |
Source: | ||
| 9/22/2025 | Listed for rent | $4,950$2/sqft |
Source: | ||

