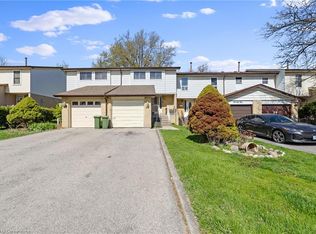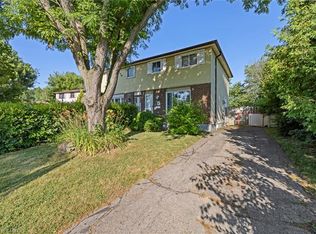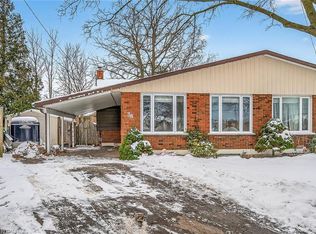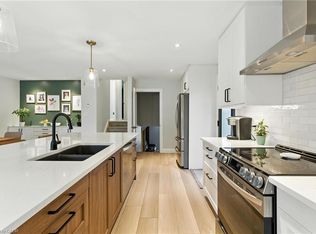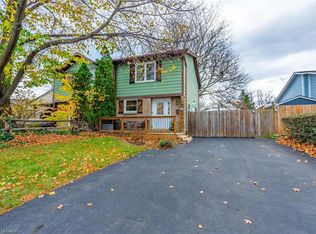50 Gledhill Cres, Hamilton, ON L9C 6H4
What's special
- 52 days |
- 13 |
- 2 |
Likely to sell faster than
Zillow last checked: 8 hours ago
Listing updated: November 12, 2025 at 04:25pm
I. Lira Jakobczak, Salesperson,
RE/MAX Escarpment Realty Inc.,
Matthew Jakobczak, Salesperson,
RE/MAX Escarpment Realty Inc.
Facts & features
Interior
Bedrooms & bathrooms
- Bedrooms: 4
- Bathrooms: 2
- Full bathrooms: 2
Bedroom
- Level: Second
Bedroom
- Level: Second
Bedroom
- Level: Second
Other
- Level: Second
Bathroom
- Features: 4-Piece
- Level: Second
Bathroom
- Features: 4-Piece
- Level: Basement
Dining room
- Level: Main
Foyer
- Level: Main
Kitchen
- Level: Main
Living room
- Level: Main
Other
- Description: Screened Porch
- Level: Second
Recreation room
- Level: Basement
Storage
- Features: Laundry
- Level: Basement
Heating
- Forced Air, Natural Gas
Cooling
- Central Air
Appliances
- Included: Dishwasher, Dryer, Range Hood, Refrigerator
- Laundry: In-Suite
Features
- None
- Basement: Full,Finished
- Has fireplace: No
Interior area
- Total structure area: 1,297
- Total interior livable area: 1,297 sqft
- Finished area above ground: 1,297
Property
Parking
- Total spaces: 5
- Parking features: Front Yard Parking
- Uncovered spaces: 5
Features
- Has private pool: Yes
- Pool features: Above Ground
- Frontage type: South
- Frontage length: 20.05
Lot
- Size: 4,274.26 Square Feet
- Dimensions: 20.05 x 213.18
- Features: Urban, Pie Shaped Lot, Ample Parking, Public Transit, Quiet Area, Schools, Shopping Nearby
Details
- Additional structures: Shed(s)
- Parcel number: 169450350
- Zoning: D/S-263
- Other equipment: Pool Equipment
Construction
Type & style
- Home type: SingleFamily
- Architectural style: Backsplit
- Property subtype: Single Family Residence, Residential
- Attached to another structure: Yes
Materials
- Brick, Vinyl Siding
- Foundation: Concrete Block
- Roof: Asphalt Shing
Condition
- 31-50 Years
- New construction: No
- Year built: 1975
Utilities & green energy
- Sewer: Sewer (Municipal)
- Water: Municipal
Community & HOA
Location
- Region: Hamilton
Financial & listing details
- Price per square foot: C$501/sqft
- Annual tax amount: C$4,206
- Date on market: 10/29/2025
- Inclusions: Dishwasher, Dryer, Pool Equipment, Range Hood, Refrigerator
(905) 575-5478
By pressing Contact Agent, you agree that the real estate professional identified above may call/text you about your search, which may involve use of automated means and pre-recorded/artificial voices. You don't need to consent as a condition of buying any property, goods, or services. Message/data rates may apply. You also agree to our Terms of Use. Zillow does not endorse any real estate professionals. We may share information about your recent and future site activity with your agent to help them understand what you're looking for in a home.
Price history
Price history
| Date | Event | Price |
|---|---|---|
| 11/11/2025 | Price change | C$649,900-7.1%C$501/sqft |
Source: | ||
| 10/29/2025 | Listed for sale | C$699,900C$540/sqft |
Source: ITSO #40784102 Report a problem | ||
| 5/17/2022 | Listing removed | -- |
Source: | ||
| 5/9/2022 | Listed for sale | C$699,900C$540/sqft |
Source: | ||
Public tax history
Public tax history
Tax history is unavailable.Climate risks
Neighborhood: Gourley
Nearby schools
GreatSchools rating
No schools nearby
We couldn't find any schools near this home.
- Loading
