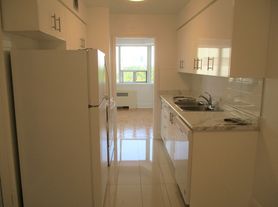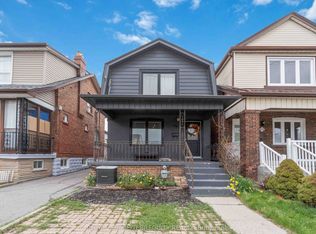Bright & spacious 2-bedroom upper-level corner unit in prime Moore Park, one of Toronto's most sought-after neighbourhoods. Refreshed and upgraded, the suite is freshly painted throughout and is fitted with new energy-efficient windows, filling every room with natural light & improving year-round comfort. The kitchen features granite countertops, a double sink, ample cabinetry, and includes a dishwasher and microwave. The primary bedroom offers his-and-hers closets, and a striking wall of windows that spans the length of the room. An open living area enjoys windows on both sides, for a great cross-breeze. Ensuite laundry adds everyday convenience. All of this just a short walk to St. Clair Subway Station, grocery stores & scenic walking trails urban convenience with neighbourhood charm. Ideal for professionals, couples, or small families. 13 new energy-efficient windows. Ensuite Laundry, 3 ceiling fans.
IDX information is provided exclusively for consumers' personal, non-commercial use, that it may not be used for any purpose other than to identify prospective properties consumers may be interested in purchasing, and that data is deemed reliable but is not guaranteed accurate by the MLS .
House for rent
C$2,785/mo
50 Glenrose Ave #3, Toronto, ON M4T 1K4
2beds
Price may not include required fees and charges.
Singlefamily
Available now
Window unit
Ensuite laundry
Carport parking
Natural gas, radiant
What's special
Corner unitNew energy-efficient windowsNatural lightGranite countertopsAmple cabinetryHis-and-hers closetsStriking wall of windows
- 35 days |
- -- |
- -- |
Travel times
Looking to buy when your lease ends?
Consider a first-time homebuyer savings account designed to grow your down payment with up to a 6% match & a competitive APY.
Facts & features
Interior
Bedrooms & bathrooms
- Bedrooms: 2
- Bathrooms: 1
- Full bathrooms: 1
Heating
- Natural Gas, Radiant
Cooling
- Window Unit
Appliances
- Laundry: Ensuite
Features
- Has basement: Yes
Property
Parking
- Parking features: Carport
- Has carport: Yes
- Details: Contact manager
Features
- Exterior features: Contact manager
Construction
Type & style
- Home type: SingleFamily
- Property subtype: SingleFamily
Utilities & green energy
- Utilities for property: Water
Community & HOA
Location
- Region: Toronto
Financial & listing details
- Lease term: Contact For Details
Price history
Price history is unavailable.

