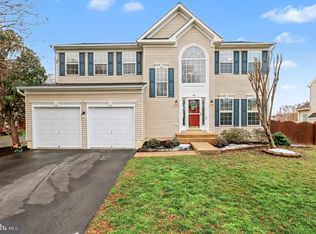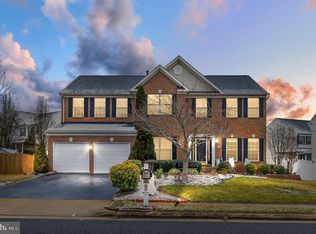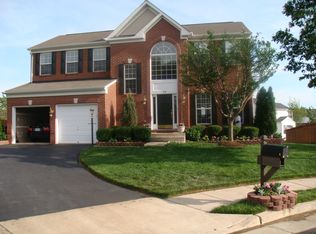You will love this neighborhood! Peaceful and quiet with neighbors chatting on their sidewalks, children riding bikes, birds chirping, and the hum of a mower off in the distance let you know you are home. Well maintained, spacious home, with the potential of 6 bedrooms can meet all your 2020 needs. Home backs up to LARGE field that is the common area with a playground. Formal living and dining room with office off the foyer. Kitchen is light filled with great island with gas cooktop, awesome pantry, new fridge in 2017, oven in 2018, dishwasher in 2019. Kitchen opens out to Trex deck with vinyl railings. Large family room with gas fireplace. Hall upstairs is nice and wide. Primary bedroom has flex space attached, separated by doors, that could be a 6th bedroom, office, nursery. Amazing primary closet. Bright bathroom with his & her vanities. Bedroom level laundry(w/d convey) next to primary bedroom is very user friendly. Three secondary bedrooms are great size and have very useful closet space. The built in shelves and bed frame of the red room convey as well. Basement has gym space with mirrors, work space for school, work or hobbies, basement bedroom and full bath. Plumbing is available for wet bar or small kitchen to convert to basement apartment. Walk out to patio from basement. 75 gallon hot water heater. HVAC replaced in 2017. 1st Floor 90% Furnace, Upstairs Furnace/Heat Pump) Storage space under deck. Garage is insulated has mud sink and plenty of shelving. Be home for the holidays at 50 Hamstead Rd!!
This property is off market, which means it's not currently listed for sale or rent on Zillow. This may be different from what's available on other websites or public sources.



